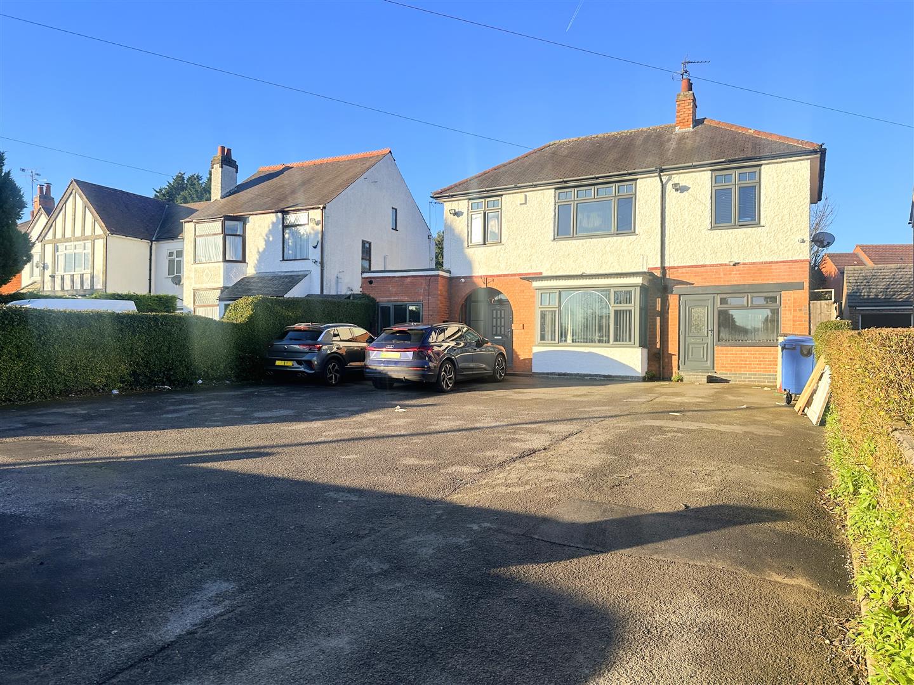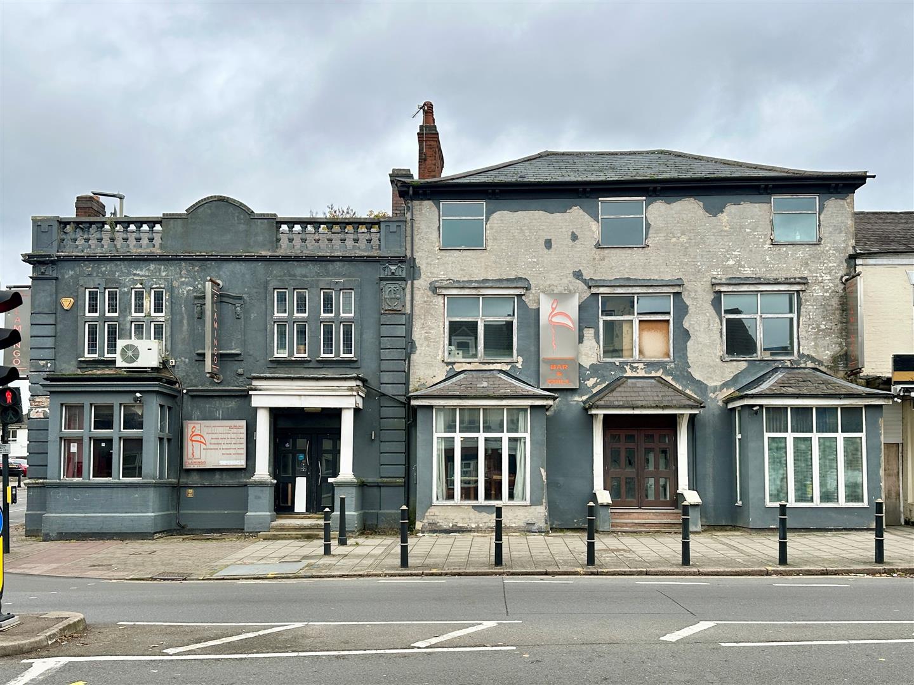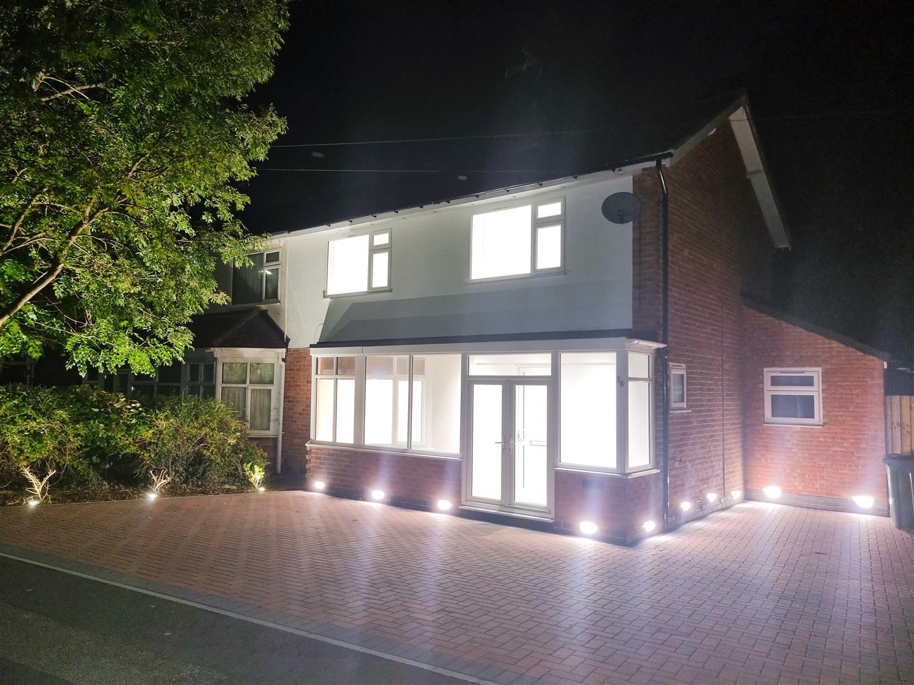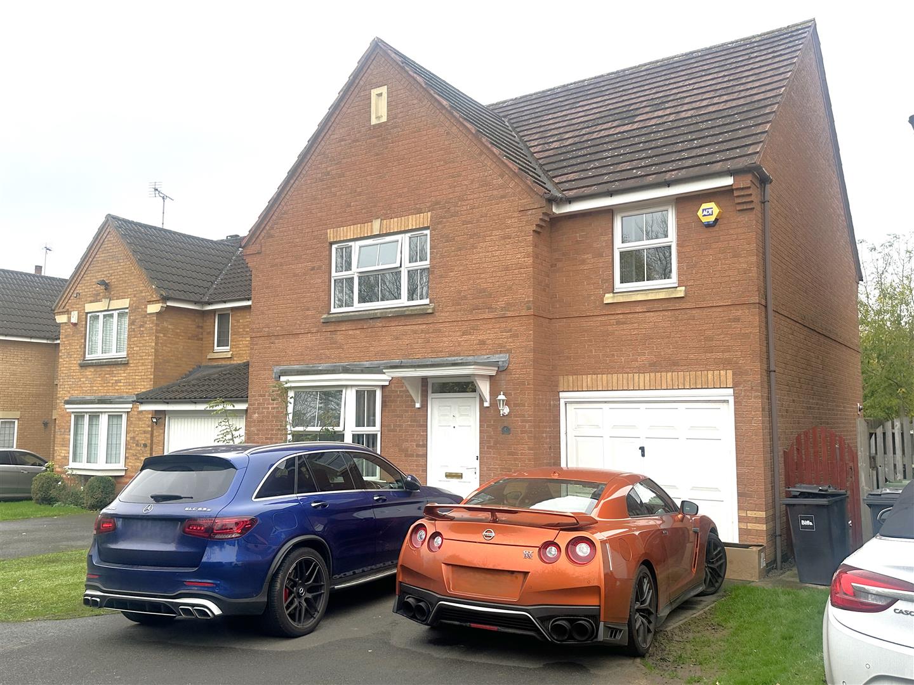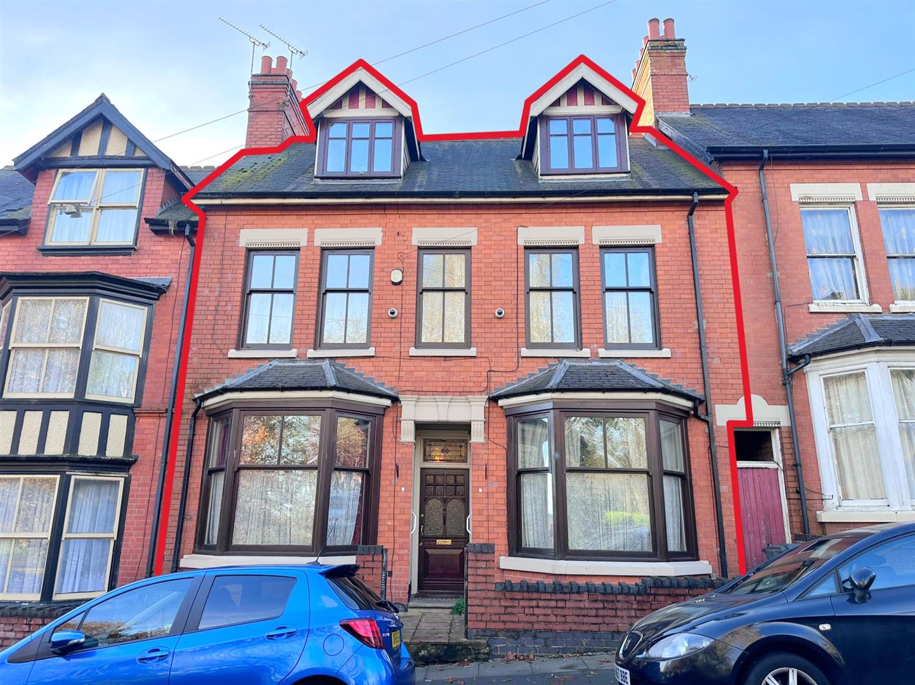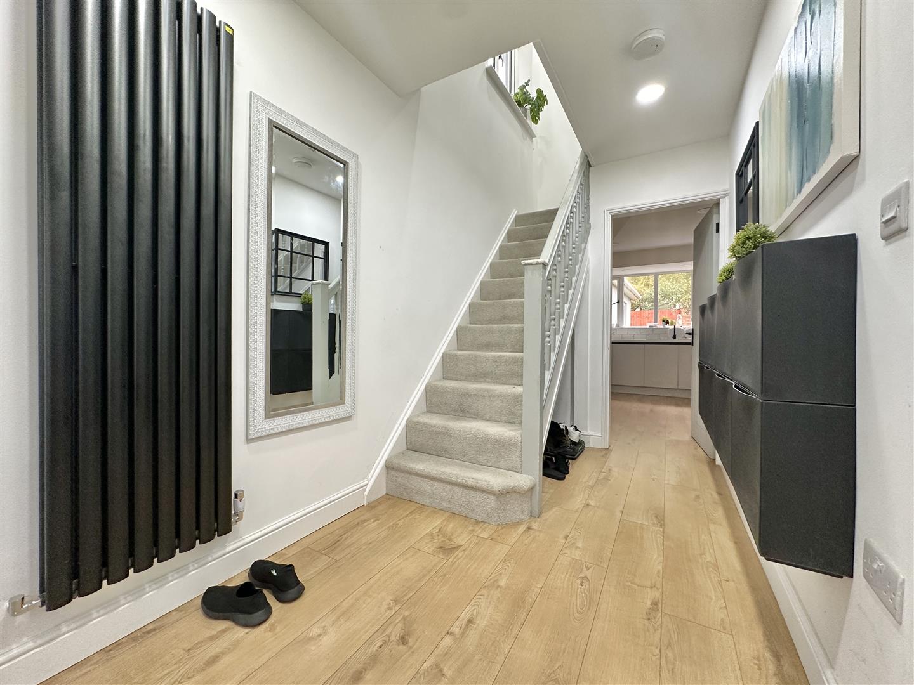4 Bed House - Detached
Scraptoft Lane, Leicester
GROUND FLOOR ENTRANCE HALLWAY Laminate flooring, radiator, staircase leading to first floor LIVING ROOM Dimensions: 15'7" x 13'1" Carpeted, radiator, fireplace, uPVC double glazed bay window, uPVC French ...
More Details0 Bed
Loughborough Road, Leicester
OUTISDE GROUND FLOOR EXISTING GROUND FLOOR PROPOSED FIRST FLOOR EXISITING FIRST FLOOR PROPOSED SECOND FLOOR EXISTING SECOND FLOOR PROPOSED More Details
0 Bed
Loughborough Road, Leicester
GROUND FLOOR ENTRANCE/LOBBY The venue welcomes guests with an inviting entrance porch that leads into a spacious lobby. This area provides access to both the ground floor and a staircase to the first floor. Upon entry, patrons are greeted by a waiting area ...
More Details4 Bed House - Detached
Catterick Way, Leicester
GROUND FLOOR ENTRANCE HALLWAY Tiled flooring, radiator, staircase leading to first floor, under stairs storage cupboard, uPVC double glazed window LIVING ROOM Dimensions: 14'8" x 14'5" Carpeted, standing ...
More Details5 Bed House - Detached
Wayside Drive, Leicester
FRONT GROUND FLOOR ENTRANCE HALL Laminate flooring, storage cupboard, radiator LIVING ROOM Dimensions: 18'1" x 13'5" Carpeted, radiator, integrated electric fireplace, x2 uPVC double ...
More Details5 Bed House - Semi-Detached
Catherine Street, Leicester
PORCH ENTRANCE HALL Carpeted flooring, radiator, stairs leading to the first floor, storage cupboard located under stairs, providing access to the lounge, kitchen shower room. THROUGH LOUNGE Dimensions: 23'10" x 11'5" Carpeted ...
More Details5 Bed House - Semi-Detached
Greenbank Drive, Leicester
GROUND FLOOR PORCH ENTRANCE HALLWAY Laminate flooring, radiator, staircase leading to first floor LOUNGE Dimensions: 16'6" x 16'2" Laminate flooring, radiator, uPVC double glazed ...
More Details4 Bed House - Detached
Broombriggs Road, Leicester
ENTRANCE HALL With laminate flooring and a radiator, the entrance hall leads to the lounge, kitchen/diner, downstairs WC, and a storage cupboard. The stairs lead to the first floor. LOUNGE Dimensions: 15'3" x 10'4" With laminate ...
More Details5 Bed Villa
Park Vale Road, Leicester
GROUND FLOOR ENTRANCE HALLWAY Laminate flooring, radiator, understairs storage, staircase leading to first floor RECEPTION ROOM 1 Dimensions: 13'6" x 11'6" Carpeted, x2 radiators, fireplace, sash bay window RECEPTION ...
More Details4 Bed House - Link Detached
Henson Close, Birstall Leicester
GROUND FLOOR ENTRANCE HALL Double glazed door to front, radiator, staircase off and wooden flooring. LOUNGE Dimensions: 14'10" x 12'2" Double glazed window to front aspect, wooden flooring, electric fireplace ...
More Details
