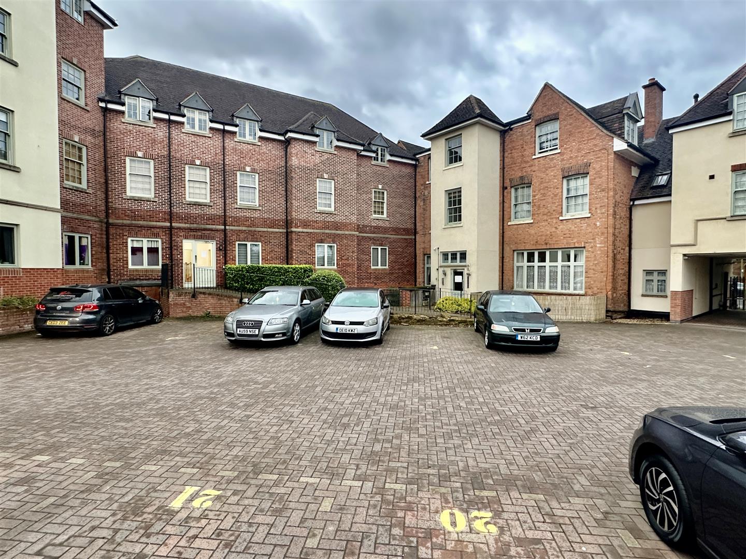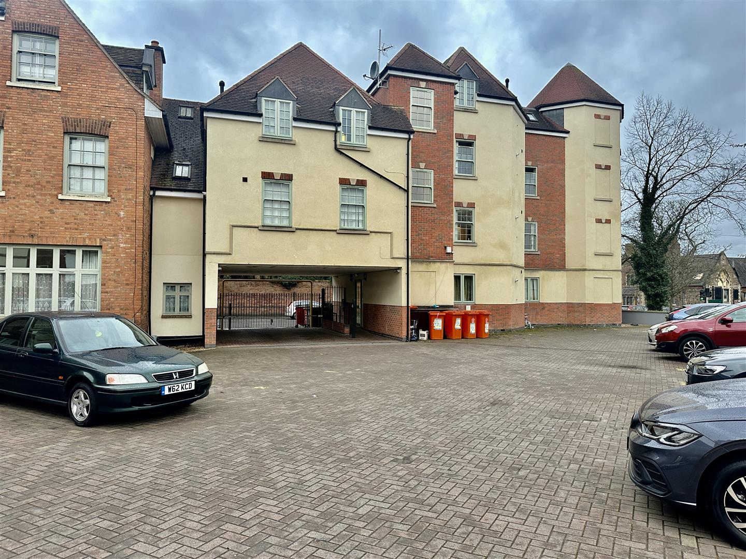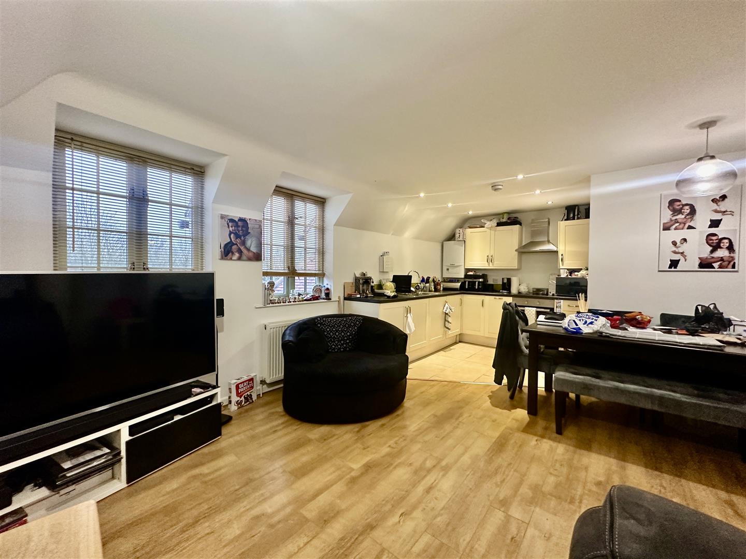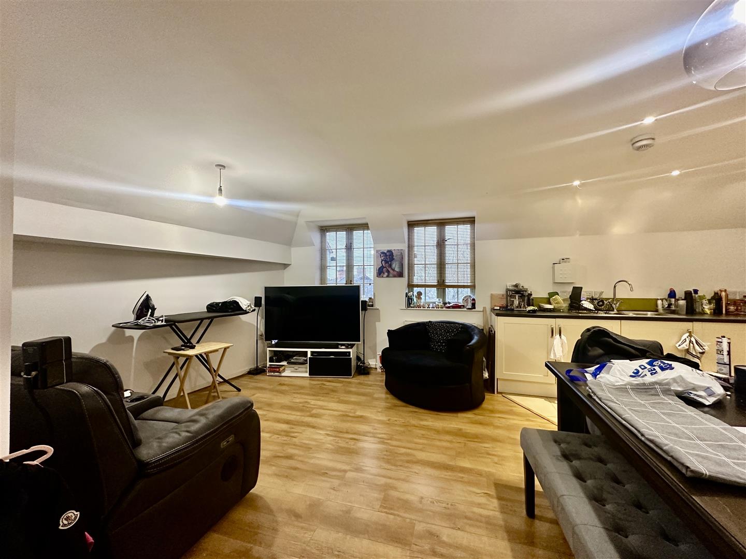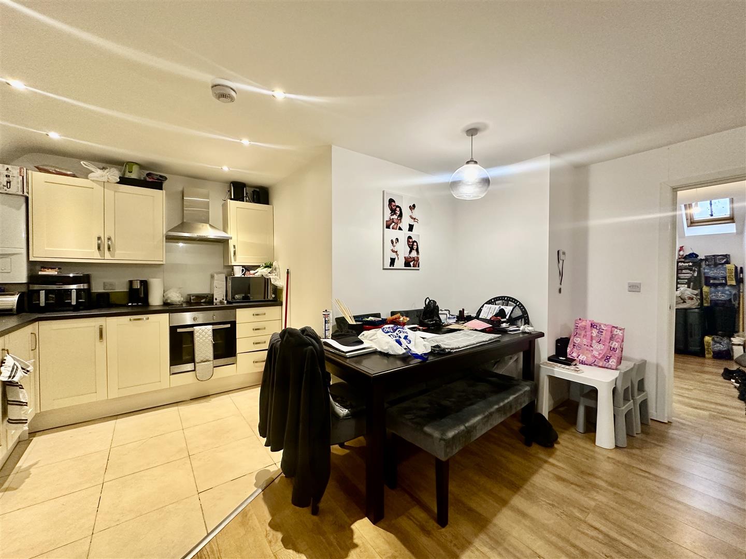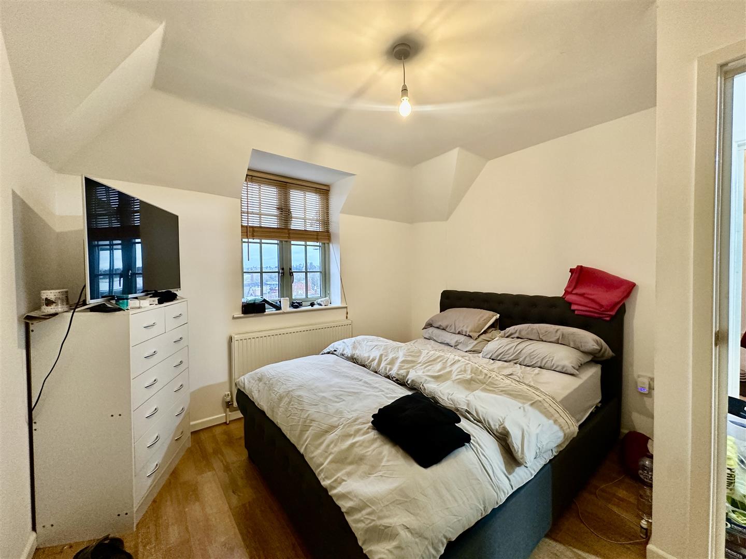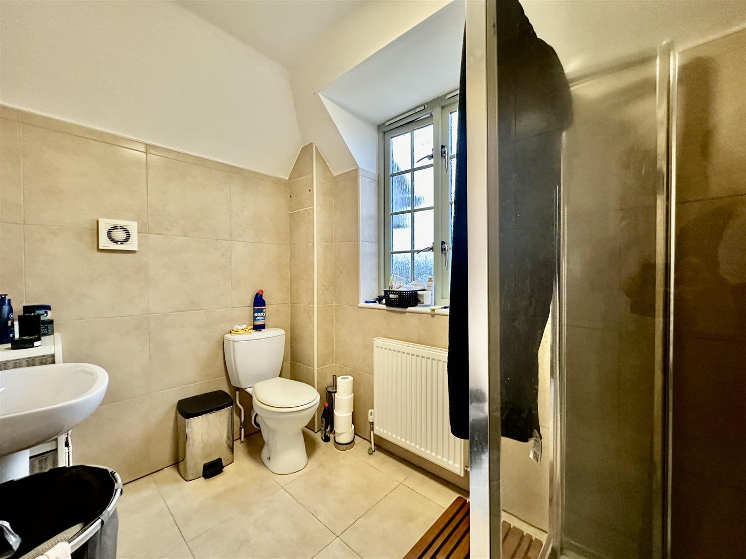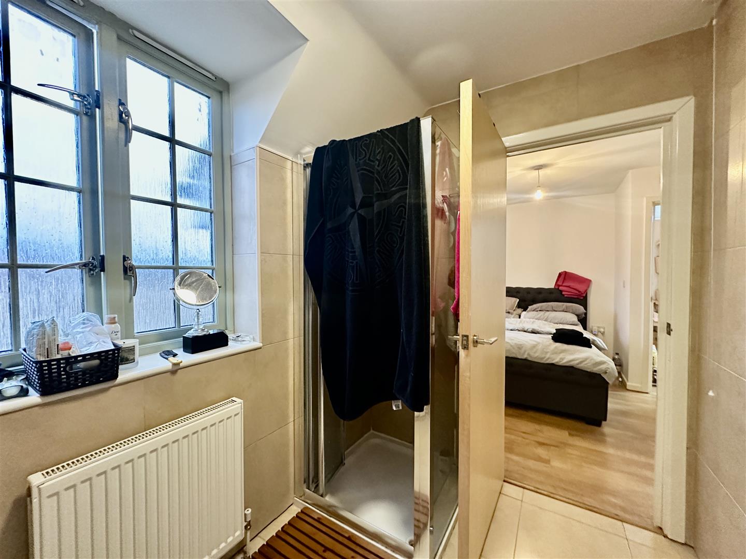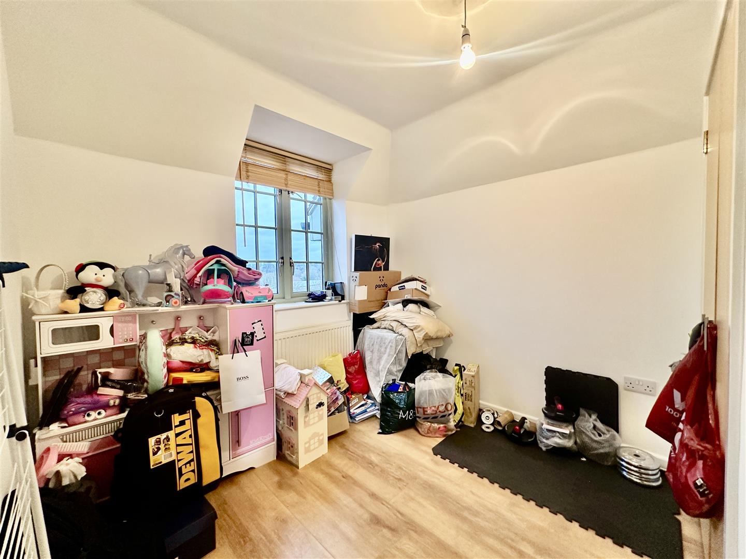Loughborough Road
Leicester, LE4
£165,000
<< Back to search
1
2
2
- Property Reference: 32967650
- 2 Bedrooms
- 2 Bathrooms
- 1 Reception
- Two bedroom apartment
- Situated on the Top Floor
- No upward chain
- Double Glazing
- Gas Central Heating
- En - Suite
- Open Plan Lounge/Kitchen
- In Built storage cupboard in Bedrooms
- Allocated Parking Space
- Secure Parking Area
Description
ENTRANCE HALL
Wooden flooring, radiator, and storage cupboard, providing access to all rooms in the flat, double-glazed velux window facing the rear aspect,
OPEN PLAN LOUNGE/KITCHEN
Dimensions: 21'3" x 13'6"
Lounge
- Wooden flooring, 2X double-glazed windows facing the front aspect, radiator,
Kitchen
- Tiled flooring, base and eye level units, integrated four-ring gas burner with extractor over, in-built dishwasher, integrated washing machine, integrated base level fridge and freezer, gas-powered combination boiler,
FAMILY BATHROOM
Tiled flooring, tiled walls, polyvinyl bathtub, toilet, wash hand basin, Velux window facing the rear aspect. radiator.
BEDROOM 1
Dimensions: 10'11" x 10'5"
Wooden flooring, radiator, double-glazed window facing the side aspect, storage cupboard
EN-SUITE
Tiled flooring, partially tiled walls. radiator, double-glazed window facing the side aspect, toilet, wash hand basin, and standing shower cubicle.
BEDROOM 2
Dimensions: 9'7" x 8'5"
Wooden flooring, radiator, double glazed window facing the side aspect, in built storage cupboards
OUTSIDE
Outside, the property features a communal car park, accessible via a secured metal for cars and residents/visitors, with an allocated car parking space.
LEASEHOLD
Annual Ground rent: £355.55
Annual Service Charge £1500.00
Length of Lease : 114 Years Remaining
COUNCIL TAX BAND - B
ADDITIONAL INFORMATION
Tenure: Leasehold
EPC rating: TBC
Council Tax Band: B
Council Tax Rate: £1,699.85
Mains Gas: Yes
Mains Electricity: Yes
Mains Water: Yes
Mains Drainage: Yes
Broadband availability: Fibre
Floor Plan
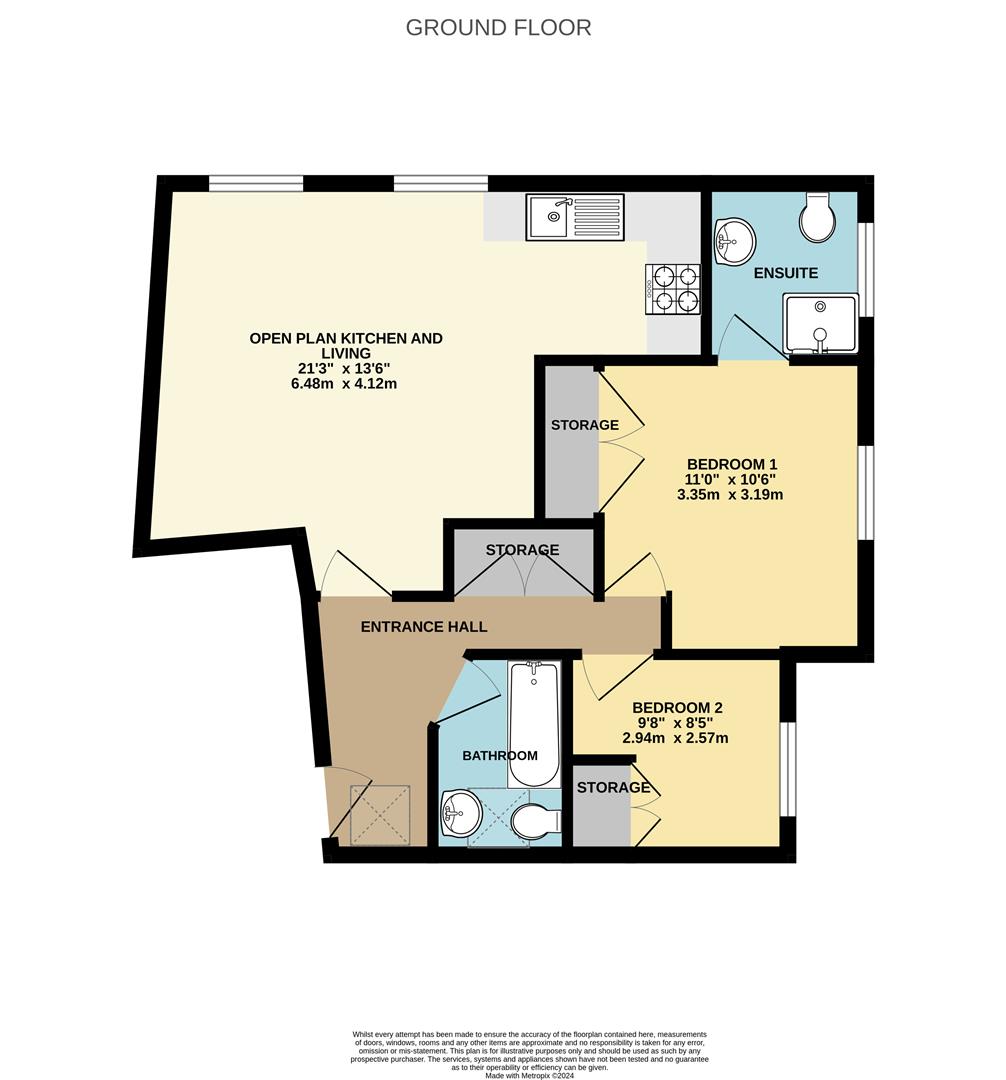
EPC
EPC being prepared

