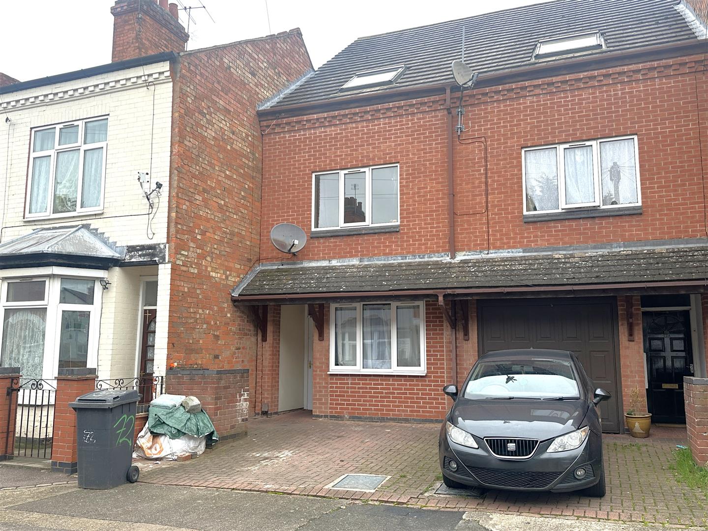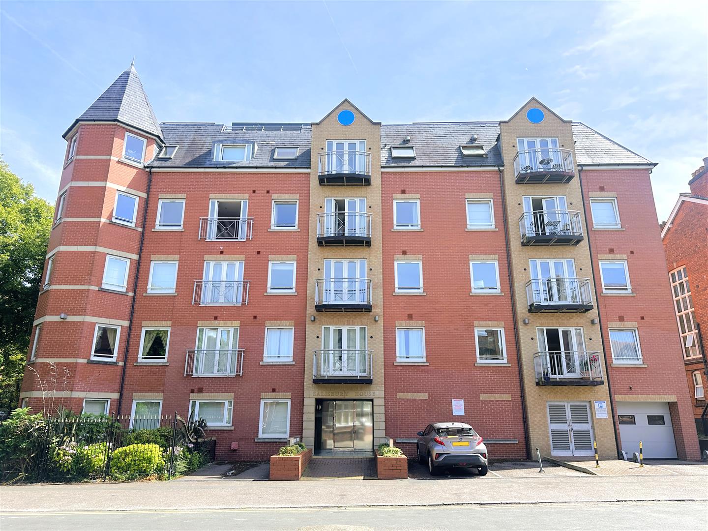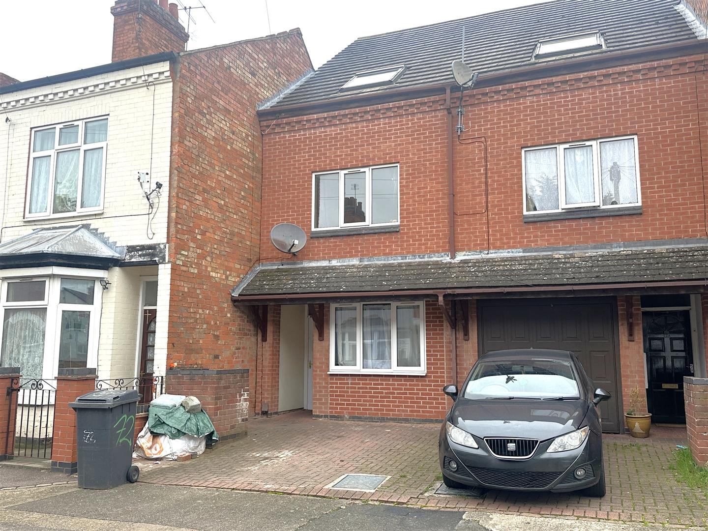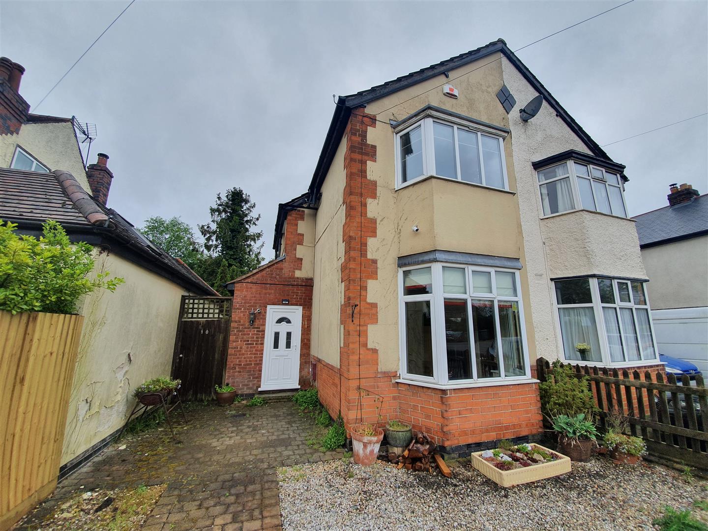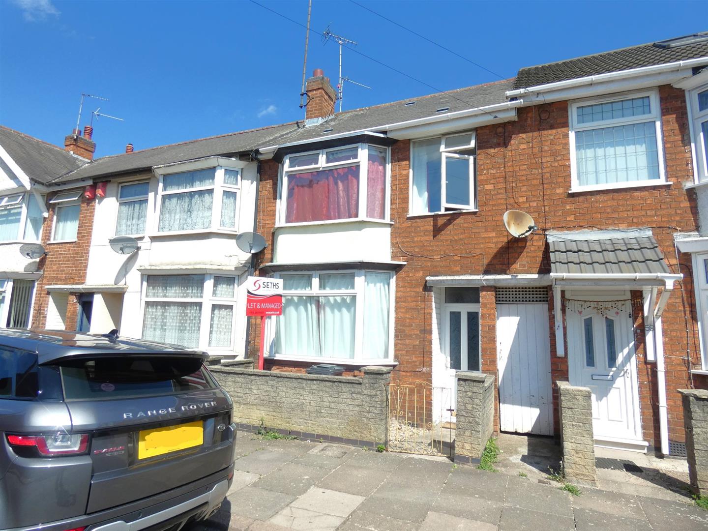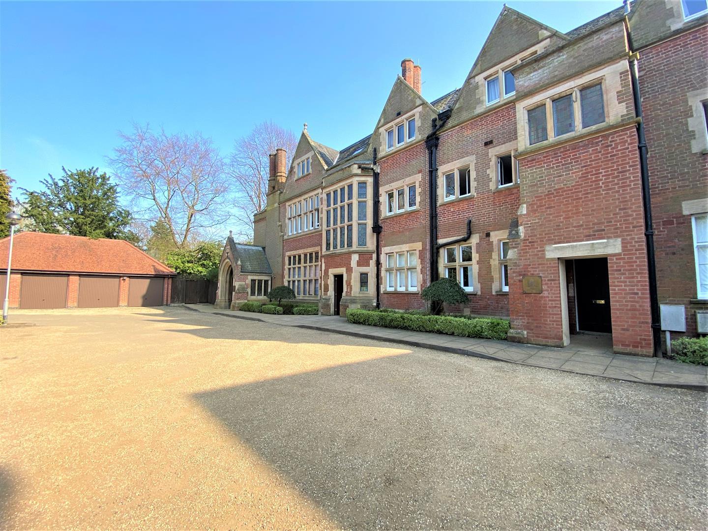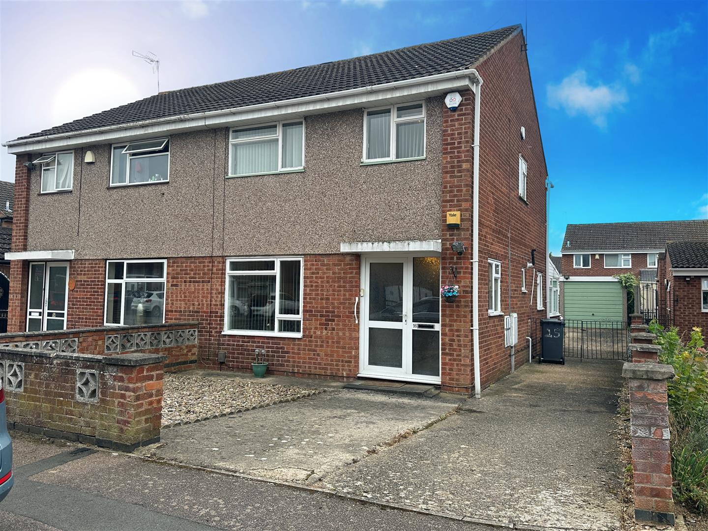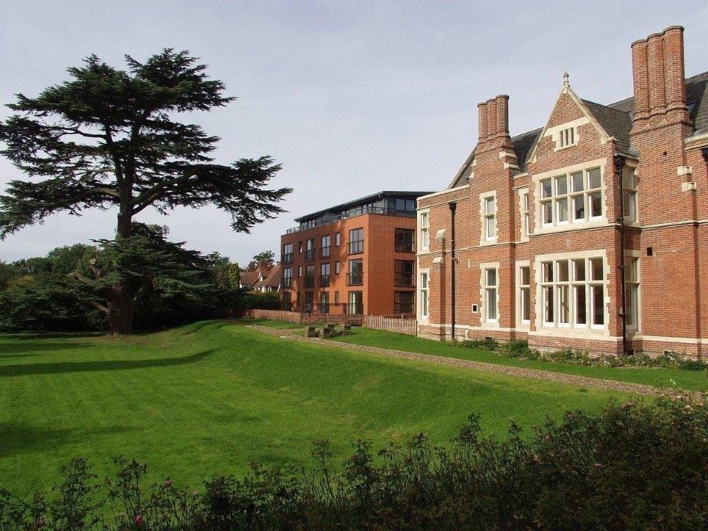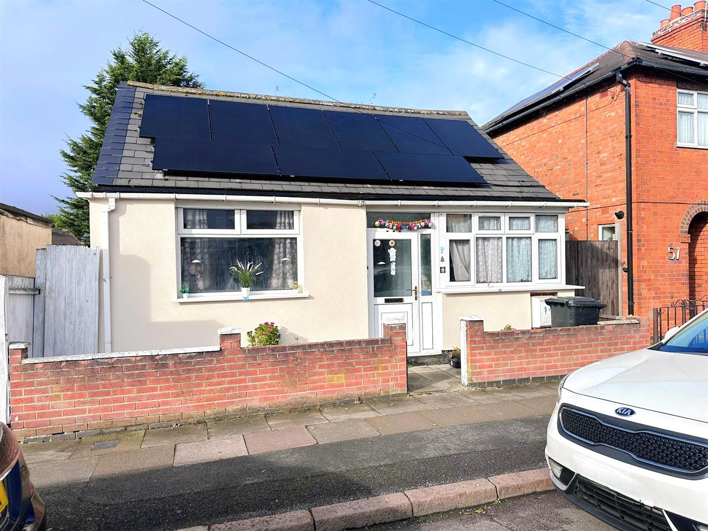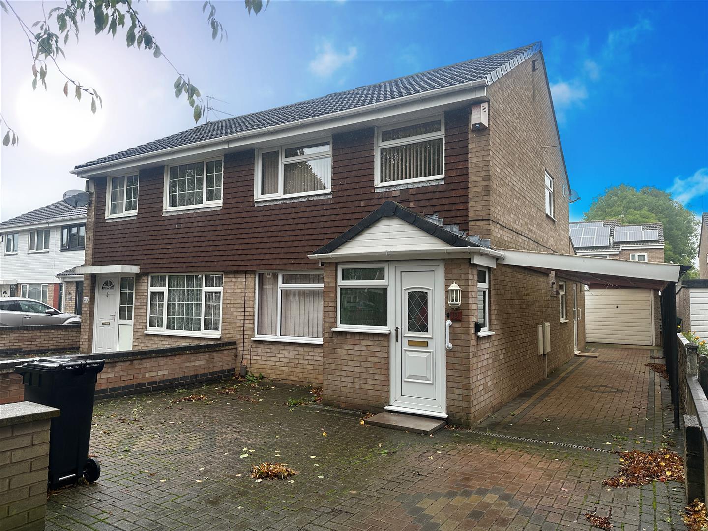4 Bed House - Townhouse
Stafford Street, Leicester
ENTRANCE HALL Vinyl flooring. Provides access to all rooms on the first floor. Spotlights and a downstairs WC. LOUNGE Dimensions: 15'3" x 7'6" Laminate flooring, radiator, and a double-glazed window facing the front aspect. W/C Vinyl ...
More Details2 Bed Apartment
Salisbury Road, Leicester
ENTRANCE HALLWAY Carpeted, x2 storage cupboards inc plumbing for washing machine, electric heater OPEN PLAN LOUNGE / KITCHEN / DINER Dimensions: 32'9" x 19'4" (max) Wall and base units with worktops over, 5 ring electric hob with ...
More Details4 Bed House - Townhouse
Stafford Street, Leicester
ENTRANCE HALL Vinyl flooring. Provides access to all rooms on the first floor. Spotlights and a downstairs WC. LOUNGE Dimensions: 15'3" x 7'6" Laminate flooring, radiator, and a double-glazed window facing the front aspect. W/C Vinyl ...
More Details3 Bed House - Semi-Detached
Leicester Road, Thurcaston Leicester
PORCH The entrance porch features laminate flooring, providing access to the property. ENTRANCE HALL Stairs lead to the first floor, and the entrance hall provides access to all rooms on the ground floor. SITTING ROOM Dimensions: ...
More Details3 Bed House - Terraced
Frisby Road, Leicester
GROUND FLOOR ENTRANCE HALLWAY LOUNGE Dimensions: 13'0" x 11'5" Carpeted, Radiator, uPVC double glazed bay window DINING ROOM Dimensions: 11'5" x 10'2" Laminate ...
More Details2 Bed Apartment
Ratcliffe Road, Leicester
ENTRANCE HALL Carpeted flooring, providing access to all rooms in the flat and storage cupboard. LOUNGE/KITCHEN Dimensions: 40'11" x 23'3" Partially carpeted flooring, partially tiled walls in the kitchen area, 2X radiator, Velux ...
More Details3 Bed House - Semi-Detached
Gilbert Close, Leicester
ENTRANCE HALL Carpeted flooring with a radiator. The property is accessed via a UPVC door with a double-glazed surround facing the front aspect. Another double-glazed window faces the side aspect. There are stairs leading to the first floor, and a storage cupboard located under ...
More Details2 Bed Flat
Ratcliffe Road, Leicester
LOBBY ENTRANCE HALL Laminate flooring, radiator, providing access to all bedrooms, bathroom and lounge/diner, spotlighting. LOUNGE/DINER Dimensions: 20'7" x 13'10" Laminate flooring, radiator, access to ...
More Details3 Bed Bungalow - Detached
Nansen Road, Leicester
PORCH Dimensions: 2'0" x 3'11" LIVING ROOM Dimensions: 18'3" x 12'0" Laminate flooring, radiator, meter cupboard, uPVC double glazed window facing front aspect BEDROOM 1 Dimensions: ...
More Details3 Bed House - Semi-Detached
Huggett Close, Leicester
PORCH Tiled flooring, with a UPVC door allowing access into the property. It has a double-glazed window facing the front aspect and another double-glazed window facing the side. A wooden door provides access into the main accommodation. ENTRANCE HALL Laminate ...
More Details
