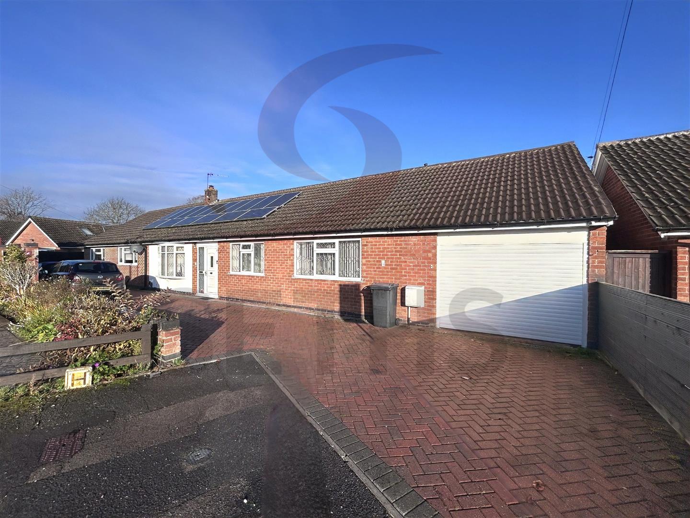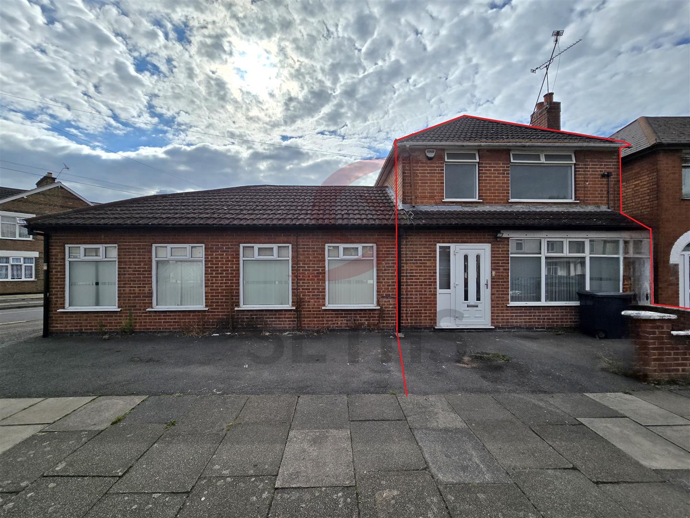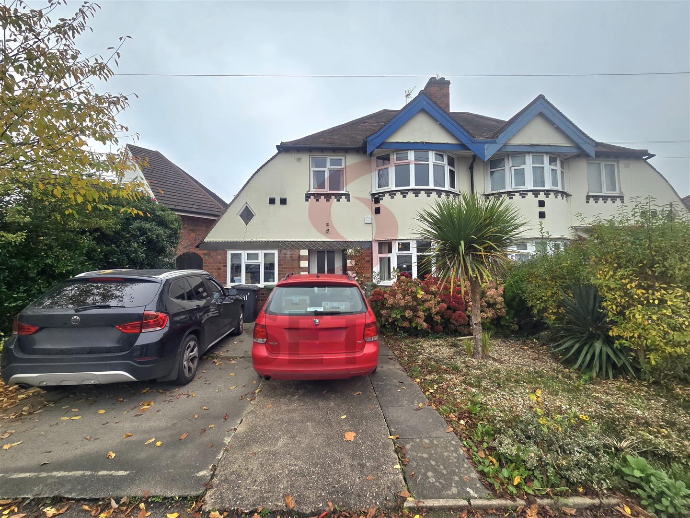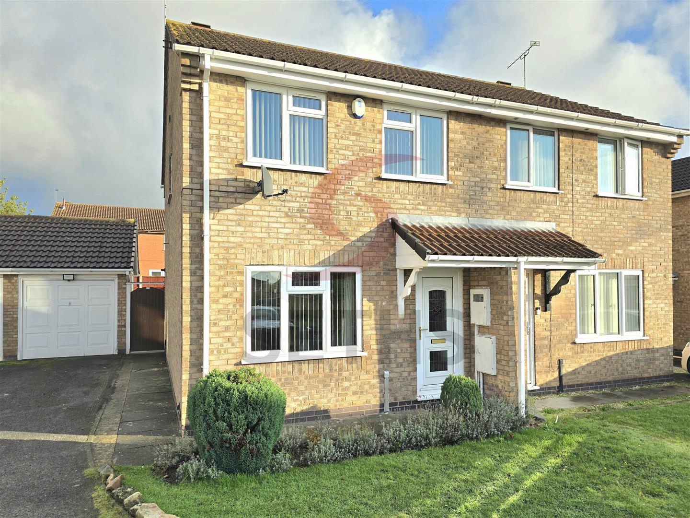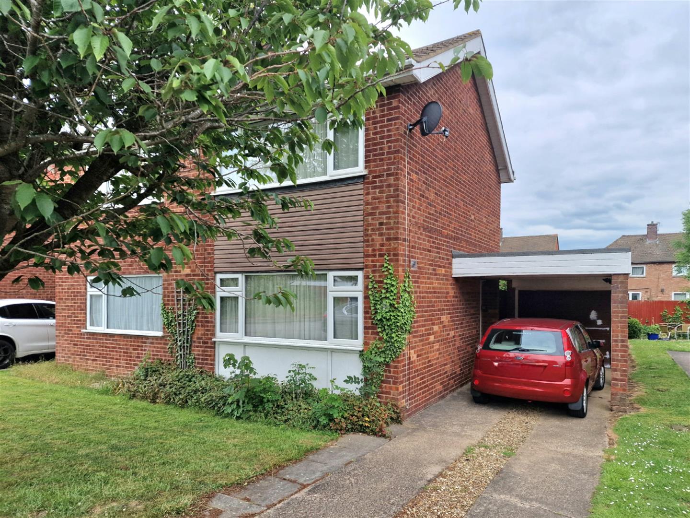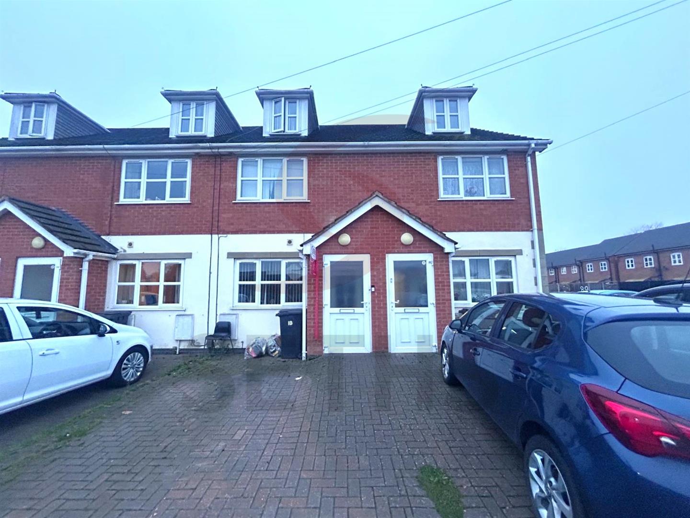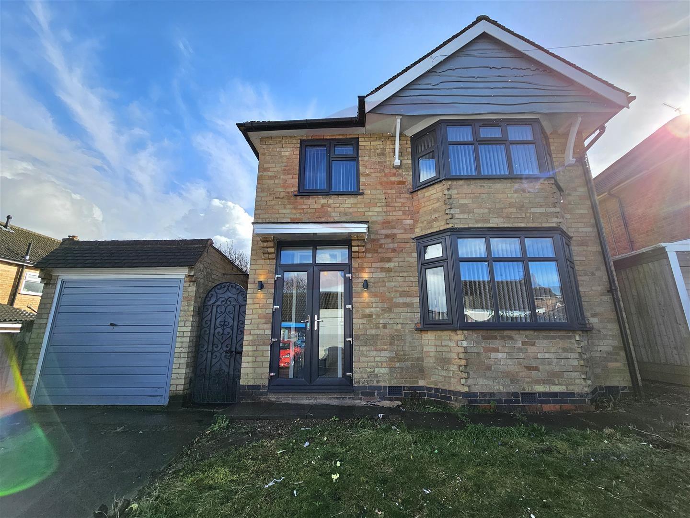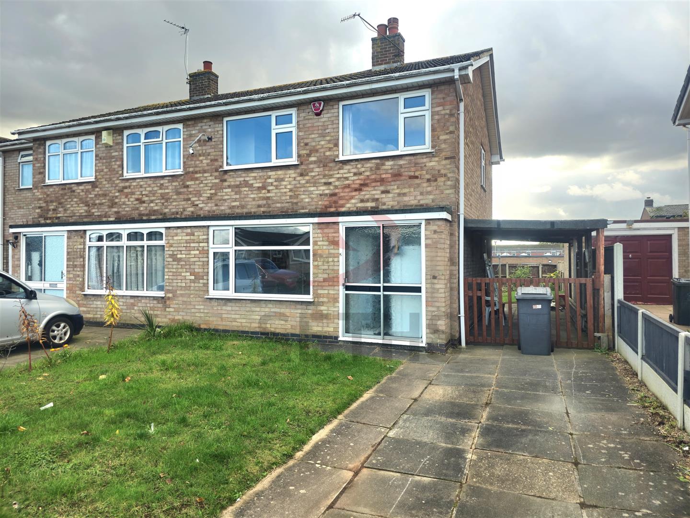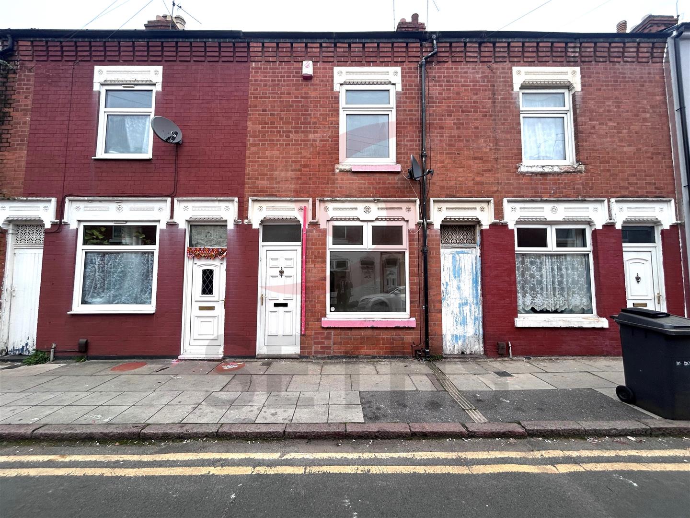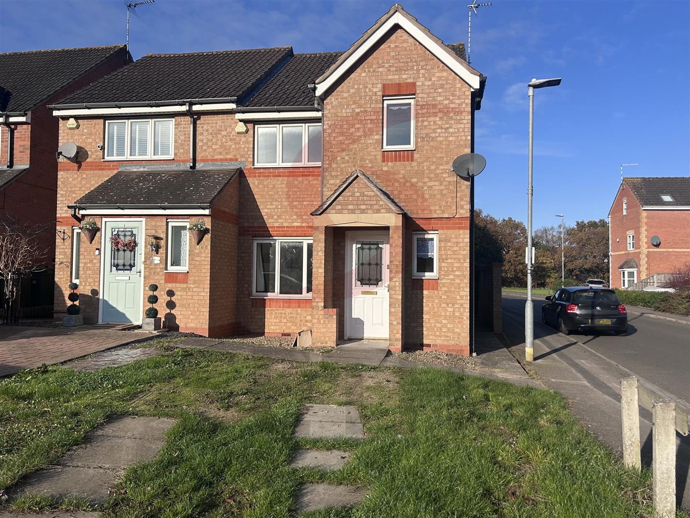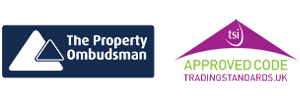5 Bed Bungalow - Detached
Ballater Close, Leicester
Seth's are proud to market this 5 Bedroom Bungalow on Ballater Close within the Evington area. On the driveway there is space for up to 3 vehicles, benefiting from off road parking. Upon entering the hallway there is a modern kitchen directly upon the entrance, on the right of ...
More Details3 Bed House - Detached
Kitchener Road, Leicester
Seth's are proud to market this Commodious Three Bedroom Detached Home on Kitchener Road in the North Evington Area of Leicester. Upon entering the property is a Hallway, which allows access to the Newly Refurbished Lounge. To the left is an Extended Lounge with laminate flooring leading ...
More Details4 Bed House - Semi-Detached
Welford Road, Leicester
Seths are proud to market this 4 Bedroom Semi-Detached House on Welford Road in Knighton, Leicester. The property is located on the popular Welford Road, providing easy links to Oadby, Wigston and Leicester City Centre. There is also a Doctors Surgery next to the House. Upon entering ...
More Details3 Bed House - Semi-Detached
Yarrow Close, Leicester
Seths are proud to market this 3 Bedroom Semi-Detached Family Home on Yarrow Close in the Hamilton area of Leicester. The property is conveniently located at the end of a Cul-de-sac road. Upon entering the property, there is a small Hallway, which allows access to the Lounge. From ...
More Details4 Bed House - Detached
Bursdon Close, Leicester
Seths are proud to market this 4 Bedroom Detached Family Home on Burdson Close on a Cul-de-sac in the Glenfield area. The property is accessible from the side and is greeted by a Hallway. From the Hallway, there are 2 Reception Rooms, a Downstairs W.C. with Toilet and Sink, Fitted Kitchen inclusive ...
More Details4 Bed House - Townhouse
St Ives Road, Leicester
Seths present this well Presented Town House on St Ives Road, Leicester,Spacious Property,Two Sitting Rooms,Four Double Bedrooms, Family Bathroom , Family Shower Room, En suite to Master Bedroom,Driveway,Garden,Central Heating,Double Glazed All can yours for Rent £699 PCM ...
More Details3 Bed House - Detached
Kingsgate Avenue, Leicester
Seths are proud to market this NEWLY REFURBISHED 3 Bedroom Detached Home on Kingsgate Avenue in Birstall. The property opens into a Porch which in turn leads to the Hallway. From the Hallway is access to the Lounge, which is then followed by the Dining Area. Also on the Ground Floor is the Fitted ...
More Details3 Bed House - Semi-Detached
Birsmore Avenue, Leicester
Seths are proud to market this 3 Bedroom Semi-Detached House on Birsmore Avenue, in Rushey Mead, Leicester. The property is located on a Cul-de-sac road and is approached with a Driveway to the front of the property and a Carport to the side. Upon entering the property is a small Porch, ...
More Details3 Bed House - Terraced
Down Street, Leicester
Seths are proud to market this Refurbished Three Bedroom home in the Belgrave area of Leicester which has been Refurbished. Benefiting from a New Bathroom, New flooring throughout and Repainted. Upon entering the property you are welcomed by the Spacious Lounge/Living area followed ...
More Details3 Bed House - Semi-Detached
Jewsbury Way, Leicester
Seths are proud to market this Beautifully Modern Redecorated Three Bedroom Semi-Detached House on Jewsbury Way, Thorpe Astley. The property benefits from having front and rear gardens. On the Ground Floor, the property consists of a Hallway, Downstairs Cloakroom, Lounge and Fitted Kitchen/Diner. ...
More Details
