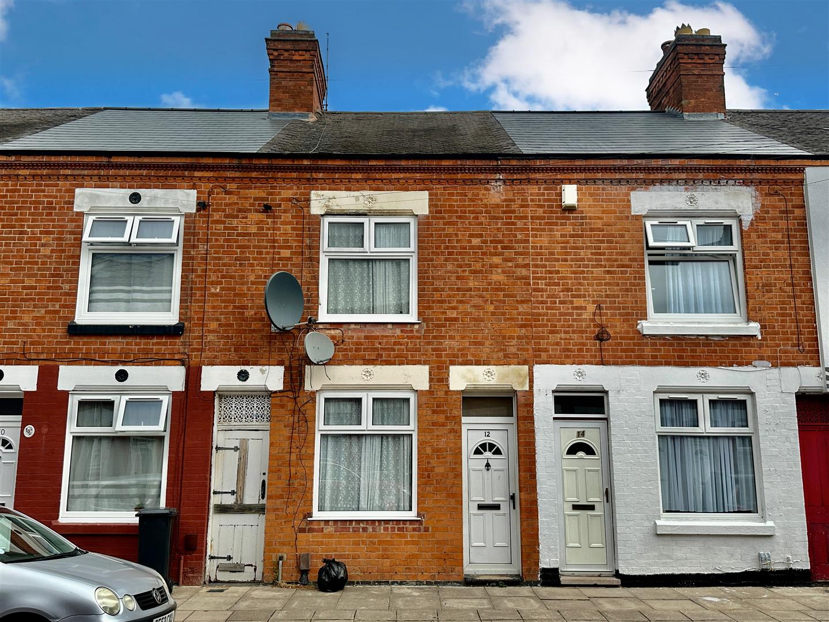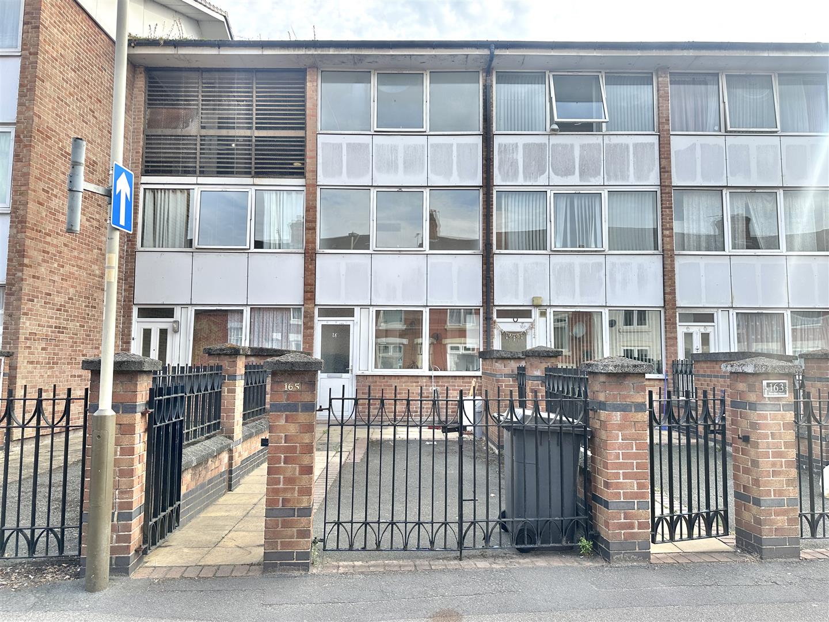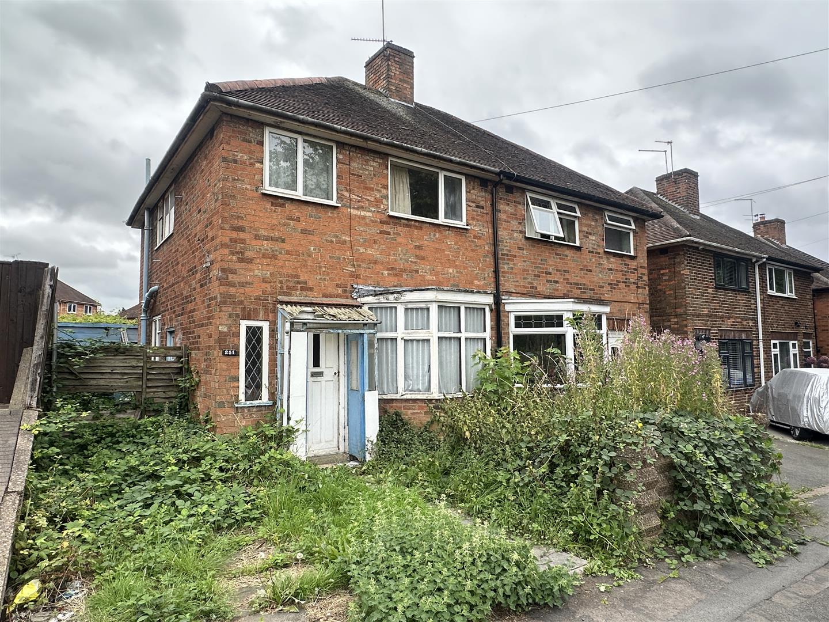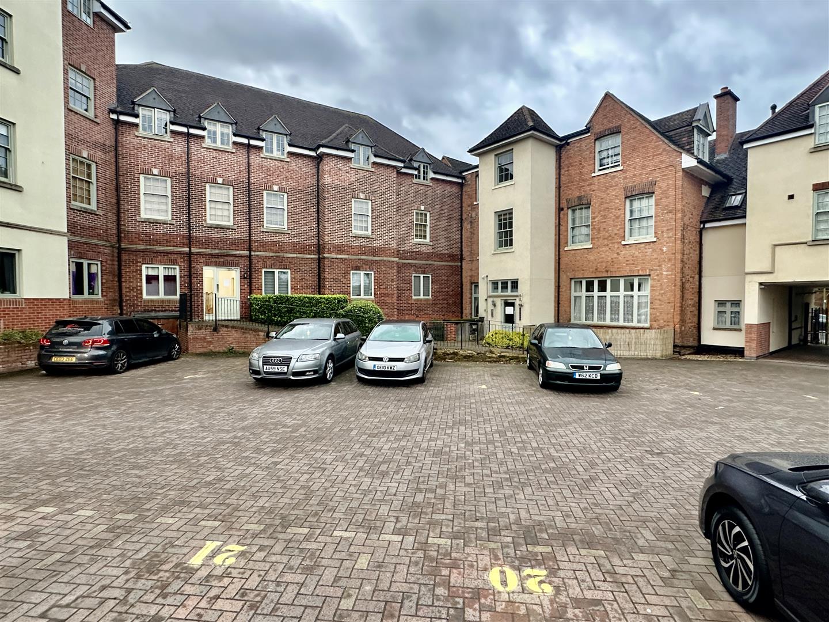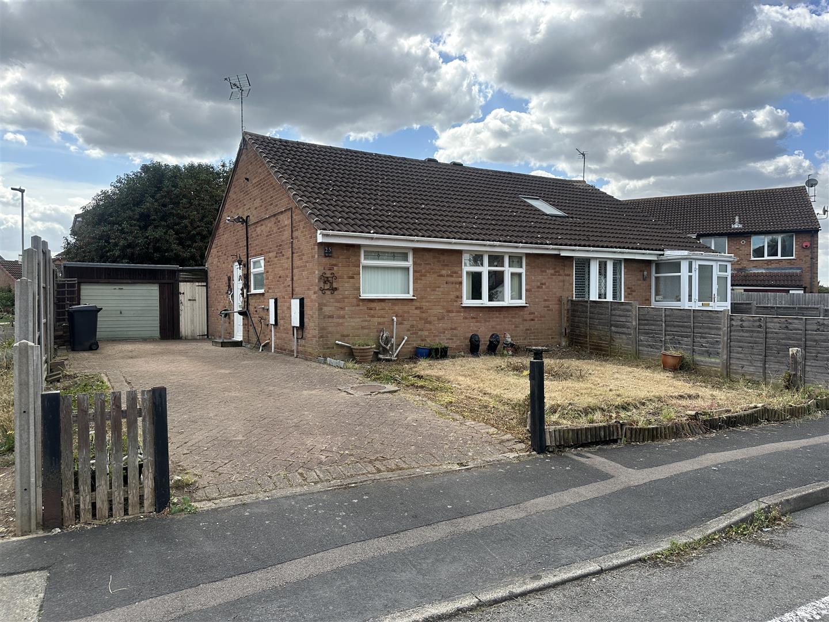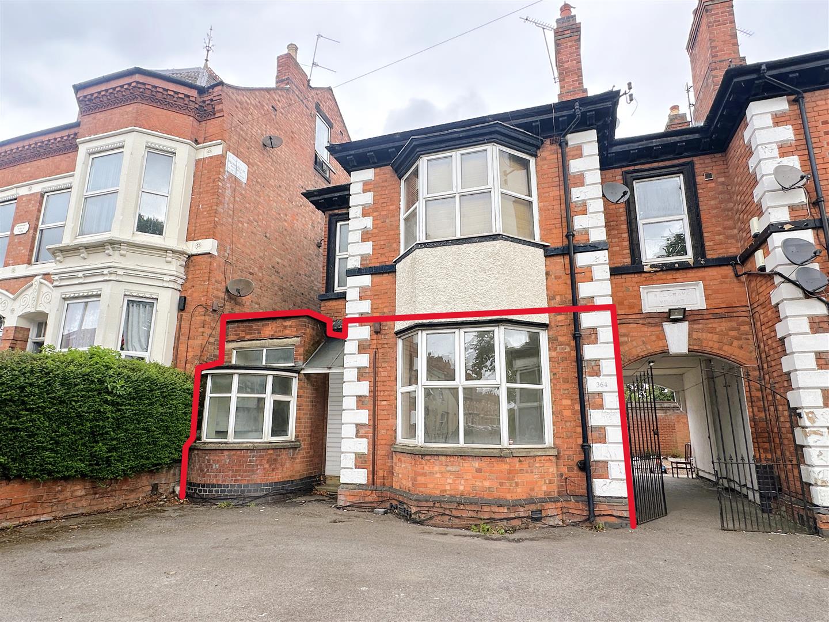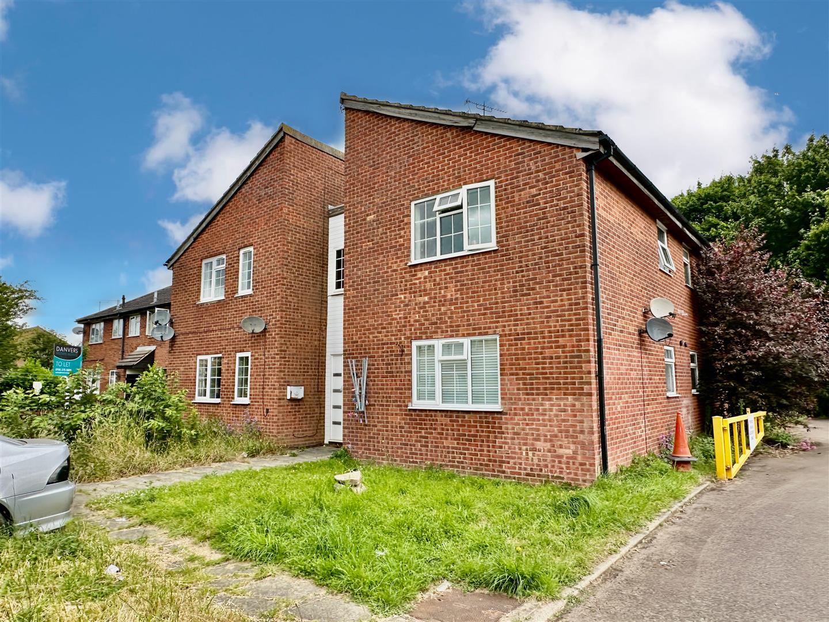2 Bed House - Terraced
Bardolph Street, Leicester
ENTRANCE HALL Carpeted flooring, entered via a UPVC door, providing access to a sitting room and lounge. SITTING ROOM Dimensions: 11'2" x 7'1" Carpeted flooring, storage cupboard housing the gas meter, consumer unit, and electric ...
More Details3 Bed House - Terraced
Brandon Street, Leicester
ENTRANCE HALL DINING ROOM Dimensions: 14'1" x 11'8" Laminate flooring, providing access to all rooms on the ground floor. Radiator, with stairs leading to the first floor. KITCHEN Dimensions: 8'5" ...
More Details3 Bed House - Semi-Detached
Checkland Road, Leicester
ENTRANCE HALL Features a window facing the front aspect, stairs leading to the first floor, and provides access to the lounge and kitchen/diner. Storage and a lobby are located under the stairs. LOUNGE Dimensions: 11'10" x 10'3" Bay ...
More Details2 Bed Flat
Loughborough Road, Leicester
ENTRANCE HALL Wooden flooring, radiator, and storage cupboard, providing access to all rooms in the flat, double-glazed velux window facing the rear aspect, OPEN PLAN LOUNGE/KITCHEN Dimensions: 21'3" x 13'6" Lounge - Wooden ...
More Details1 Bed Bungalow - Semi Detached
Barnsdale Road, Leicester
ENTRANCE HALL Carpeted flooring, provides access to the dining room, bathroom, bedroom, and lounge. There is a storage cupboard located in the hallway. LOUNGE Dimensions: 16'9" x 11'3" Carpeted flooring, radiator, and double-glazed ...
More Details2 Bed Flat
Humberstone Road, Leicester
HALLWAY LOUNGE Dimensions: 13'9" x 10'3" Carpeted, electric radiator, uPVC double glazed bay window KITCHEN Dimensions: 11'7" x 10'11" Wall and base units with worktops over, 4 ring ...
More Details1 Bed Studio
Longhurst Close, Leicester
LOUNGE/BEDROOM Dimensions: 14'7" x 8'7" Carpeted flooring, electric radiator, and double-glazed window facing the side aspect. This space provides access to all rooms in the accommodation. KITCHEN Dimensions: 8'7" x 5'10" Vinyl ...
More Details
