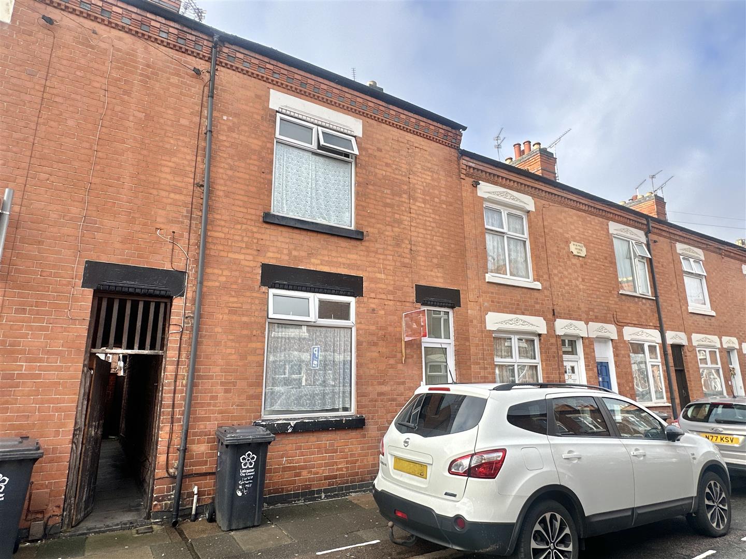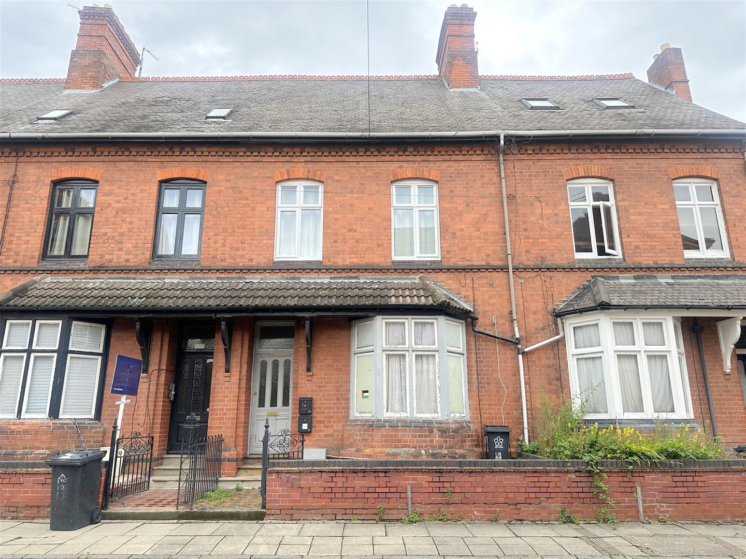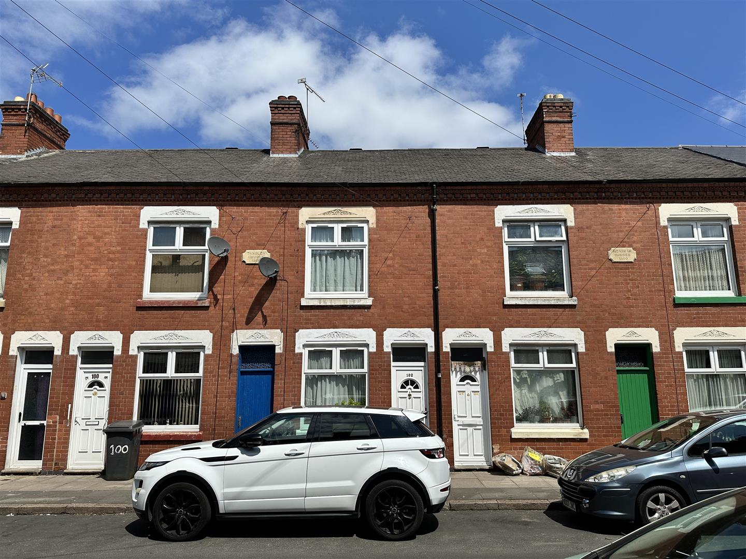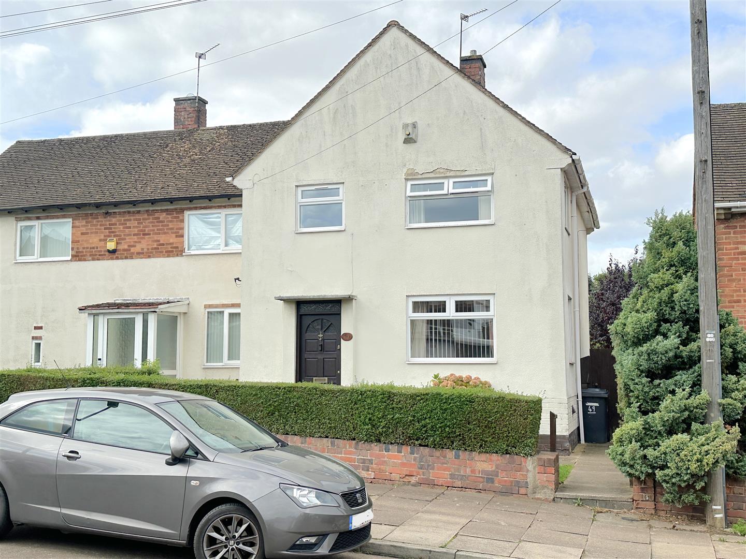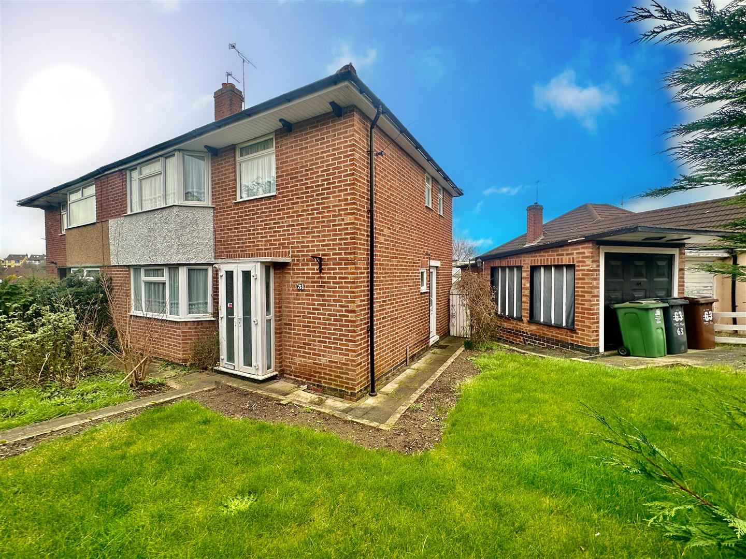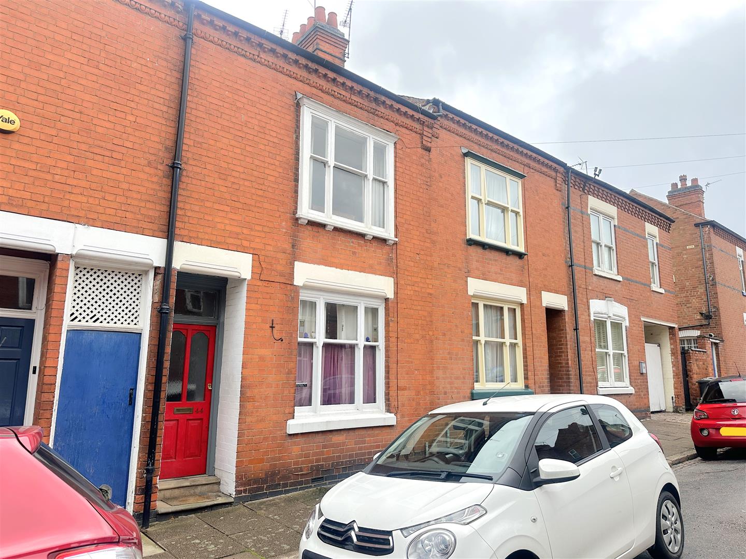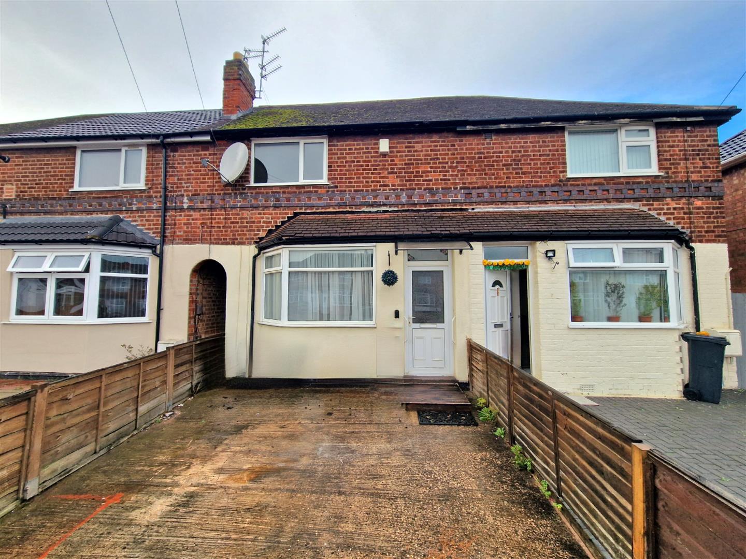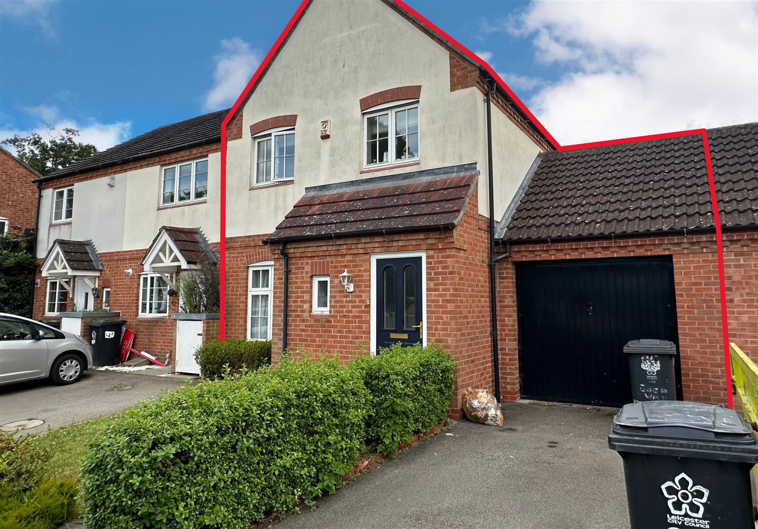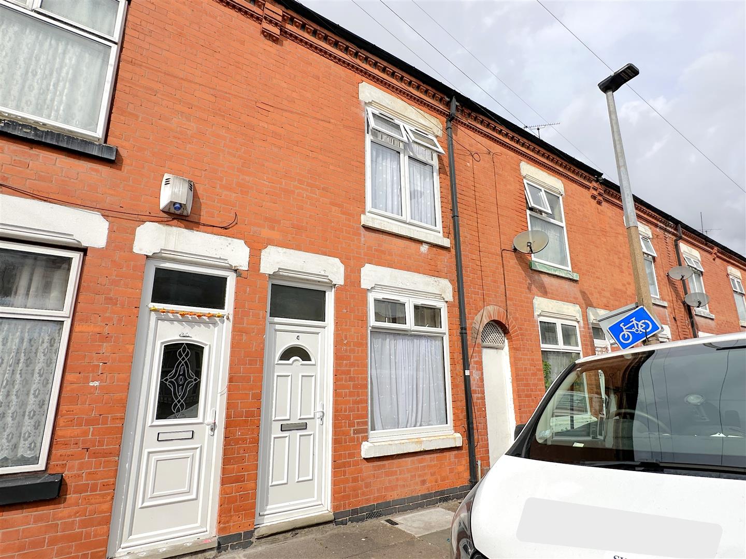3 Bed House - Terraced
Moores Road, Leicester
ENTRANCE HALL Laminate flooring, accessed via a UPVC door, with a radiator and providing access to the lounge and sitting room. A storage cupboard is located under the stairs. LOUNGE Dimensions: 12'4" x 11'9" Vinyl flooring, radiator, ...
More Details3 Bed House - Terraced
Turner Street, Leicester
BASEMENT GROUND FLOOR ENTRANCE HALLWAY GROUND FLOOR FLAT LOUNGE Dimensions: 13'10" x 13'4" Carpeted, radiator, single glazed bay window KITCHEN Dimensions: ...
More Details3 Bed House - Terraced
Burfield Street, Leicester
GROUND FLOOR LOUNGE Dimensions: 11'1" x 10'8" Wooden flooring, double glazed window facing the front aspect, radiator, in built cupboard with access to gas and electric metres. SITTING ROOM Dimensions: 11'2" ...
More Details3 Bed House - Semi-Detached
Greenacre Drive, Leicester
GROUND FLOOR ENTRANCE HALLWAY Carpeted, radiator, staircase leading to first floor LOUNGE Dimensions: 14'5" x 11'10" Carpeted, radiator, fireplace, uPVC double glazed window DINING ROOM Dimensions: ...
More Details3 Bed House - Semi-Detached
Lonsdale Road, Leicester
PORCH ENTRANCE HALL Carpeted flooring, stairs leading to the first floor, radiator, radiator, providing access to all rooms on the ground floor. LOUNGE Dimensions: 20'2" x 13'2" Carpeted flooring, sliding ...
More Details3 Bed House - Terraced
Hartopp Road, Leicester
GROUND FLOOR ENTRANCE HALL Original tiled flooring, radiator, staircase leading to first floor RECEPTION ROOM 1 Dimensions: 11'10" x 11'3" Wooden flooring, gas fireplace, radiator, window RECEPTION ...
More Details2 Bed House - Terraced
Rotherby Avenue, Leicester
ENTRANCE HALL Laminate flooring, providing access to the lounge and stairs leading upstairs. LOUNGE Dimensions: 13'0" x 11'5" Laminate flooring, radiator, fireplace, double glazed window facing the front aspect KITCHEN/DINER Dimensions: ...
More Details3 Bed House - Townhouse
Oxon Way, Leicester
GROUND FLOOR ENTRANCE HALL Laminate flooring, radiator, access to downstairs WC DOWNSTAIRS WC WC, wash hand basin, tiled flooring, tiled walls, uPVC double glazed window LOUNGE Dimensions: 14'6" ...
More Details3 Bed House - Terraced
Bucksburn Walk, Leicester
ENTRANCE HALL Laminate flooring, and radiator, with stairs leading to the first floor. Access to the lounge, under-stairs storage cupboard, and additional storage cupboard. LOUNGE Dimensions: 12'5" x 11'10" Laminate flooring, radiator, ...
More Details3 Bed House - Terraced
Thurlby Road, Leicester
GROUND FLOOR SITTING ROOM Dimensions: 11'3" x 11'1" Laminate flooring, radiator, uPVC double glazed window DINING ROOM Dimensions: 11'1" x 11'1" Laminate flooring, radiator, uPVC double ...
More Details
