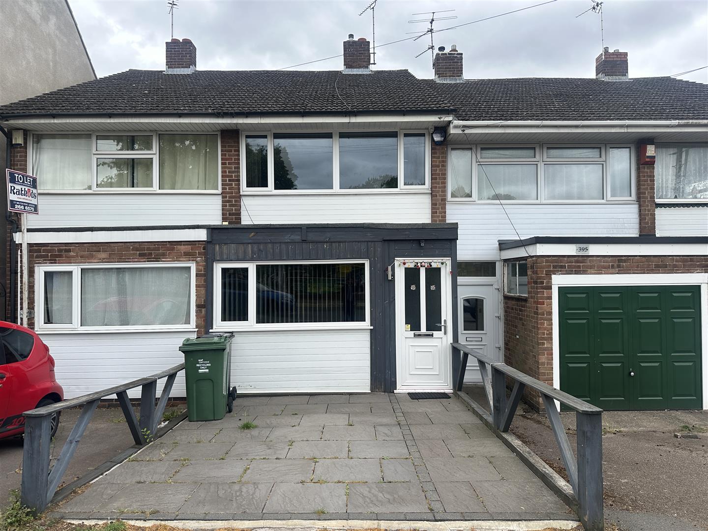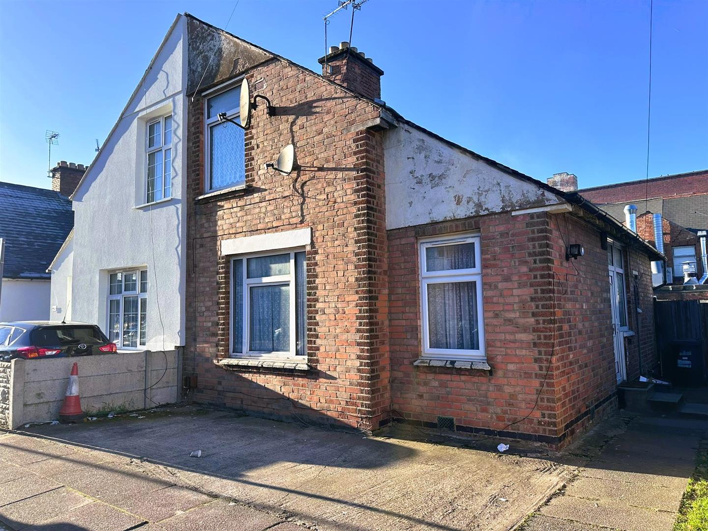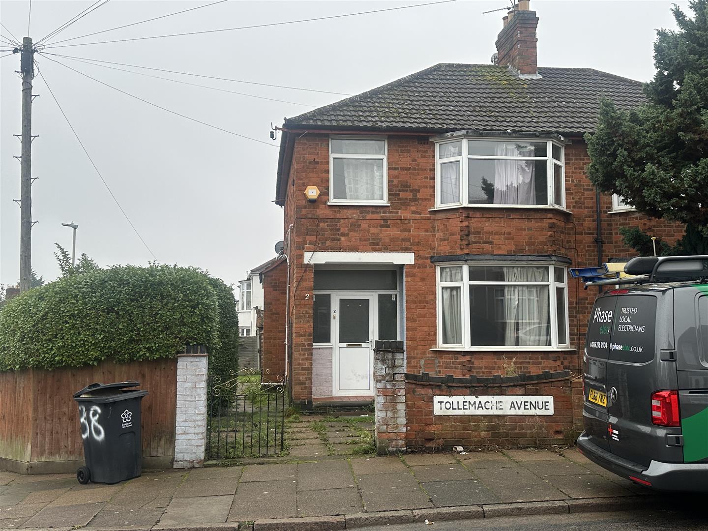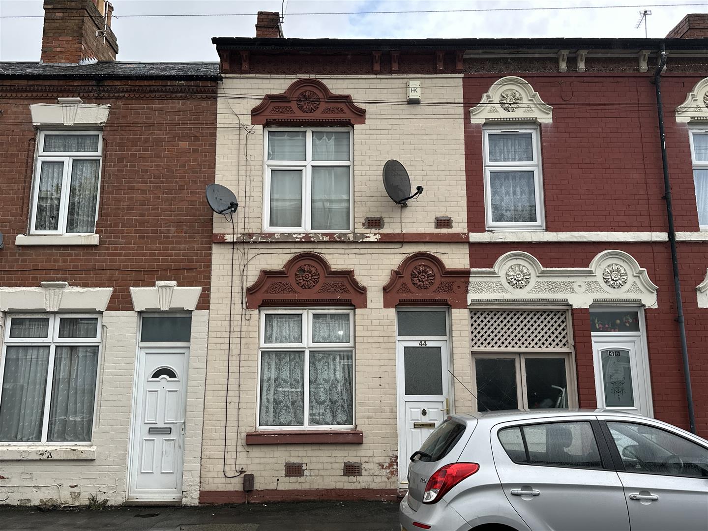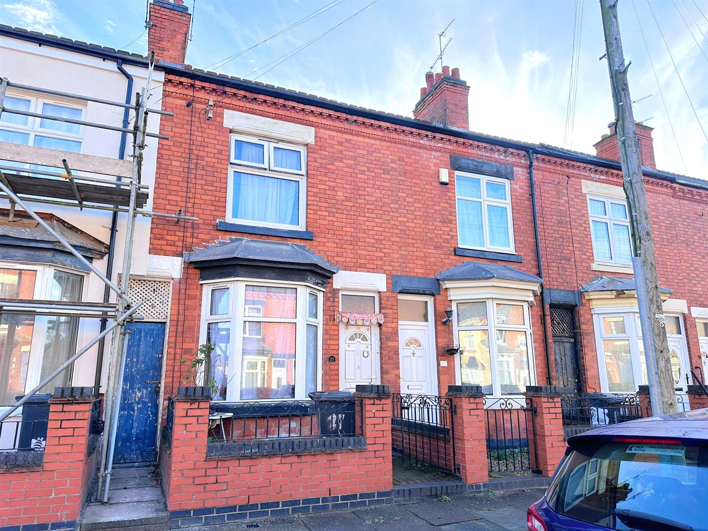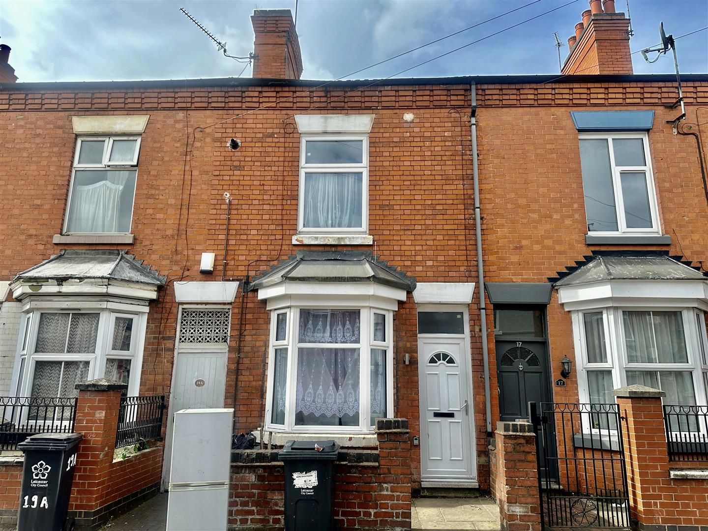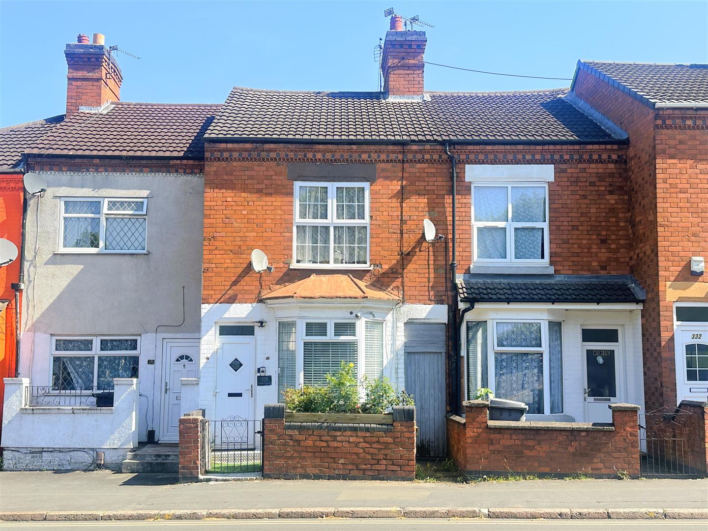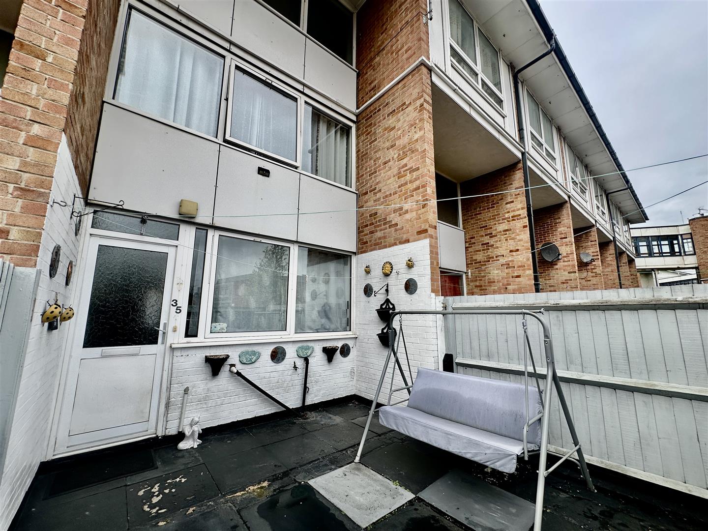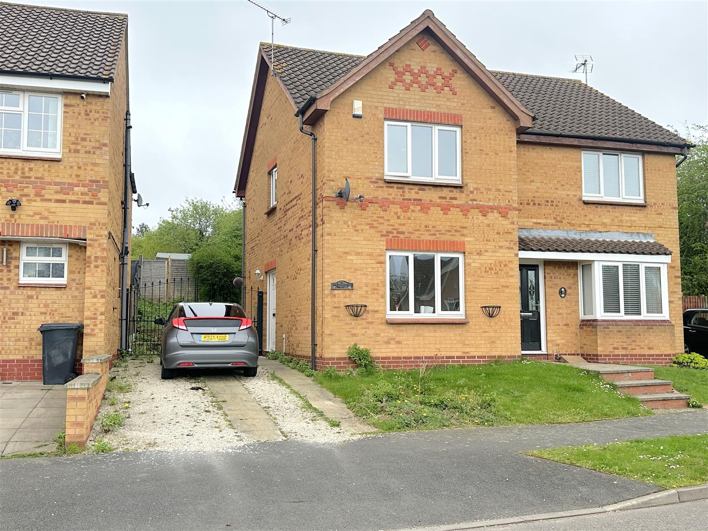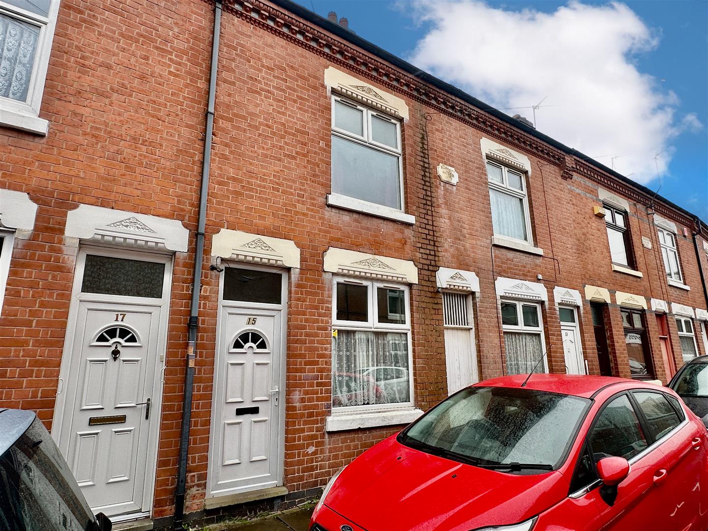3 Bed House - Terraced
Loughborough Road, Leicester
GROUND FLOOR KITCHEN/DINER Dimensions: 14'8" x 12'1" Tiled flooring, base-level and eye-level units with partially tiled walls. It includes an integrated gas burner with an oven and extractor overhead, plumbing and space for a washing ...
More Details3 Bed House - Semi-Detached
Rosebery Street, Leicester
GROUND FLOOR ENTRANCE HALL LOUNGE Dimensions: 14'1" x 11'6" Carpeted, radiator, electric fireplace, uPVC double glazed window KITCHEN Dimensions: 12'5" x 10'0" Wall ...
More Details3 Bed House - Semi-Detached
Tollemache Avenue, Leicester
ENTRANCE HALL The entrance hall is carpeted and includes a radiator. Stairs lead to the first floor, with storage space located under the stairs, giving access to the gas meter, electric meter, and consumer unit. The hall also leads to the lounge, dining room, and kitchen. LOUNGE Dimensions: ...
More Details3 Bed House - Terraced
Dorset Street, Leicester
OPEN PLAN THROUGH LOUNGE Dimensions: 26'6" x 11'3" Laminate flooring, a storage cupboard located under the stairs, and stairs leading to the first floor. It has a radiator and double-glazed windows facing the front and rear aspects. The room also includes ...
More Details2 Bed House - Terraced
Turner Road, Leicester
GROUND FLOOR LOUNGE Dimensions: 13'1" x 11'1" Laminate flooring, radiator, uPVC double glazed bay window DINING ROOM Dimensions: 11'10" x 11'1" Laminate flooring, radiator, understairs ...
More Details2 Bed House - Terraced
Marfitt Street, Leicester
GROUND FLOOR FLAT BEDROOM Dimensions: 11'3" x 11'1" Laminate flooring, bay-fronted double-glazed window facing the front aspect, storage cupboard (accommodating gas and electric meters), spotlighting. Open access into the second reception ...
More Details2 Bed House - Terraced
Gipsy Lane, Leicester
GROUND FLOOR SITTING ROOM Dimensions: 13'5" x 10'10" Carpeted, radiator, uPVC double glazed bay window DINING ROOM Dimensions: 12'2" x 10'10" Carpeted, radiator, under stairs storage ...
More Details3 Bed House - Townhouse
Stubbs Road, Leicester
ENTRANCE HALL Carpeted flooring, open access into the Kitchen/Diner. KITCHEN/DINER Dimensions: 21'1" x 11'5" Carpeted flooring, stairs leading to the first floor, access to all rooms on the ground floor, radiator, base level and ...
More Details2 Bed House - Semi-Detached
Columbine Road, Leicester
GROUND FLOOR ENTRANCE HALLWAY Carpeted, radiator, understairs storage cupboard, staircase to first floor LOUNGE / DINER Dimensions: 12'1" x 11'7" Laminate flooring, radiator, uPVC double glazed window KITCHEN Dimensions: ...
More Details2 Bed House - Terraced
Broadhurst Street, Leicester
LOUNGE Dimensions: 11'5" x 11'1" Laminate flooring, radiator, double-glazed window facing the front aspect providing access into the dining room DINING ROOM Dimensions: 11'11" x 11'1" Laminate flooring, radiator, ...
More Details
