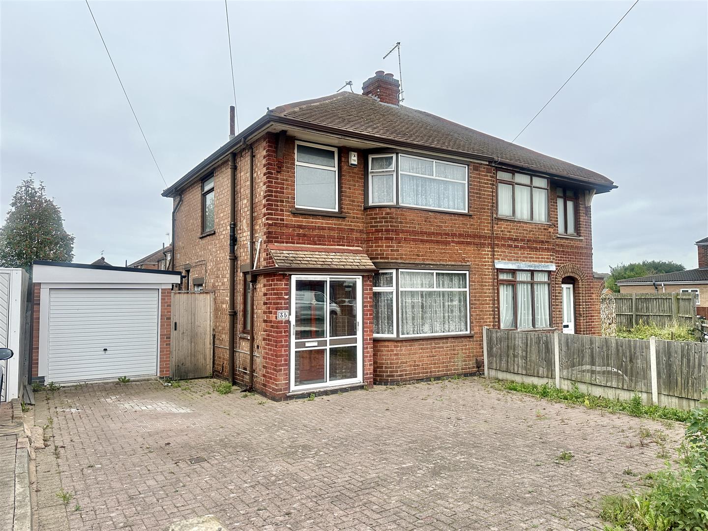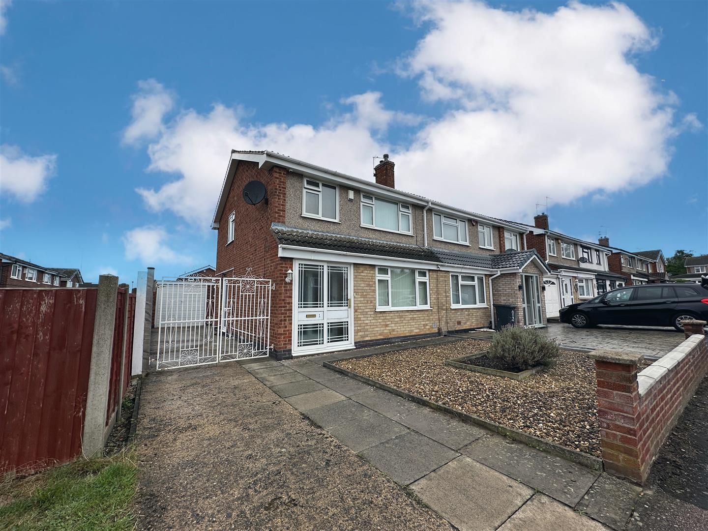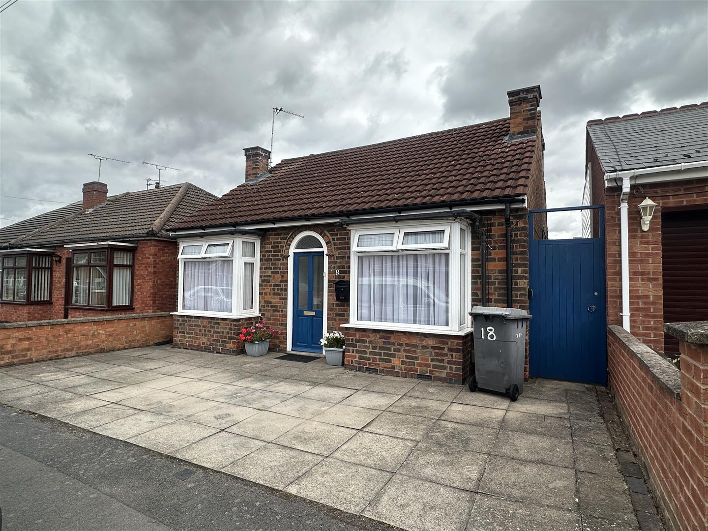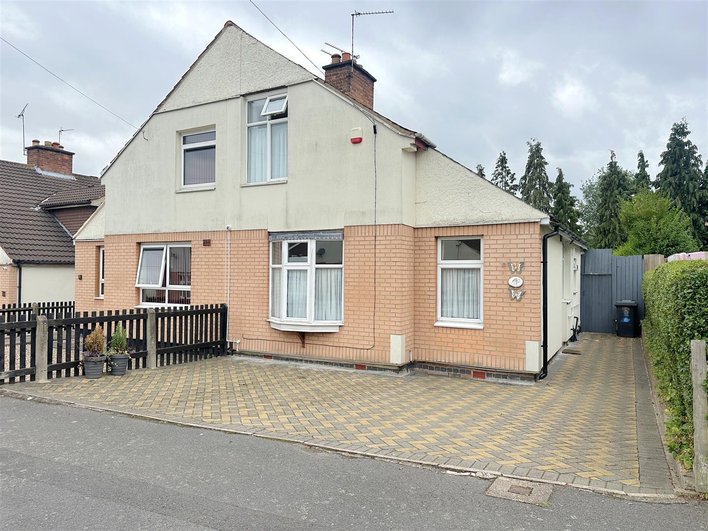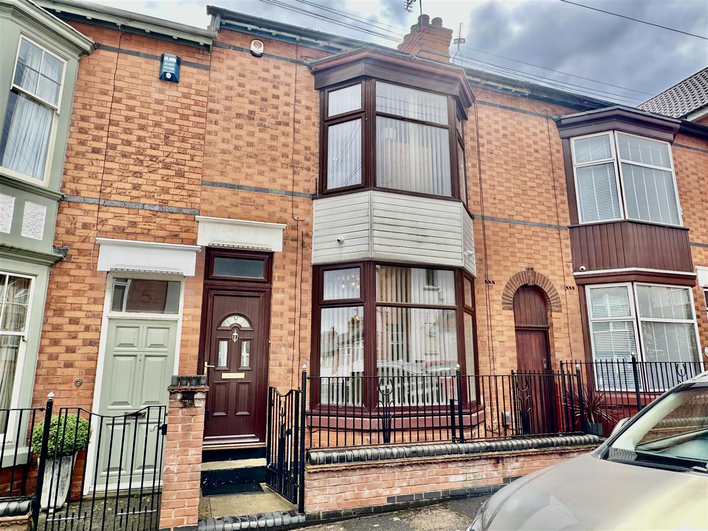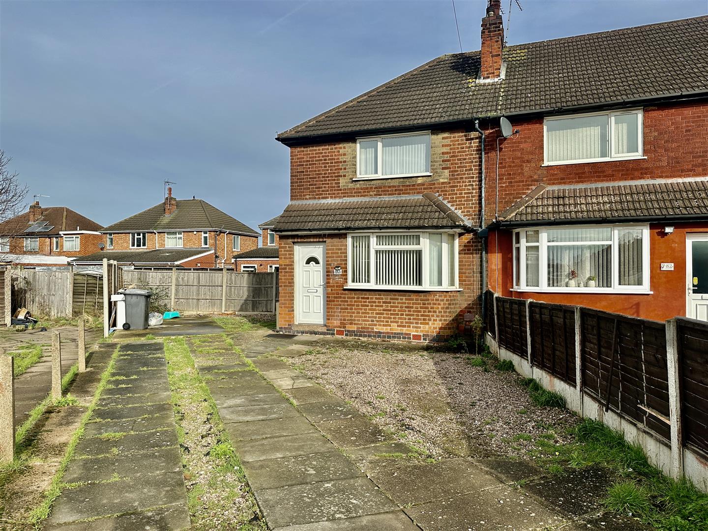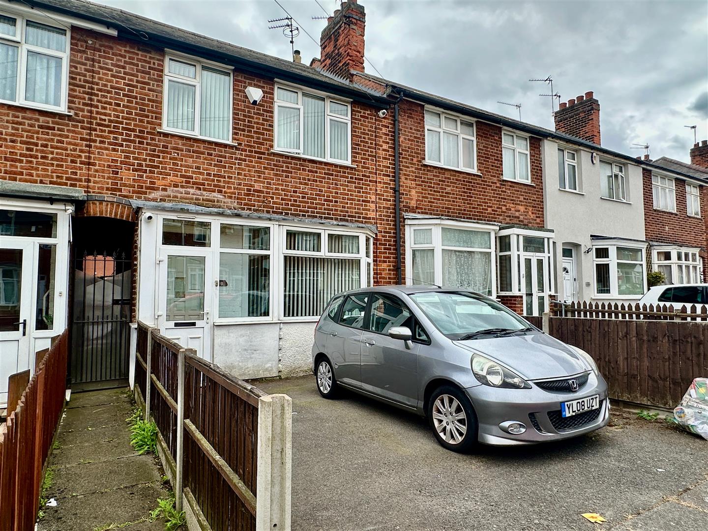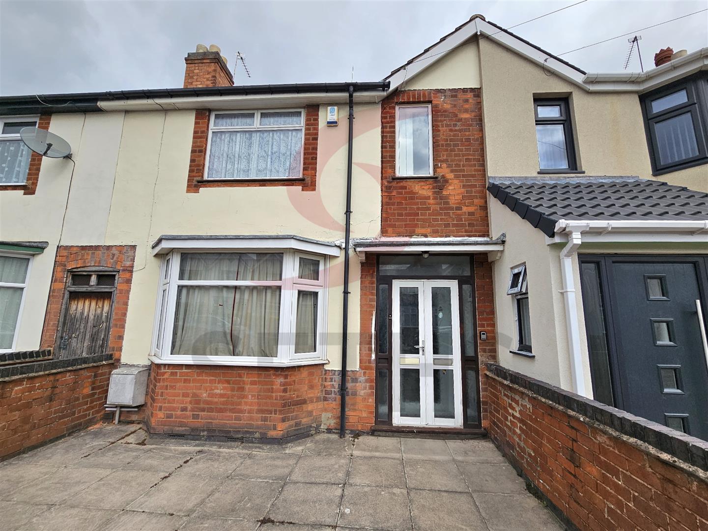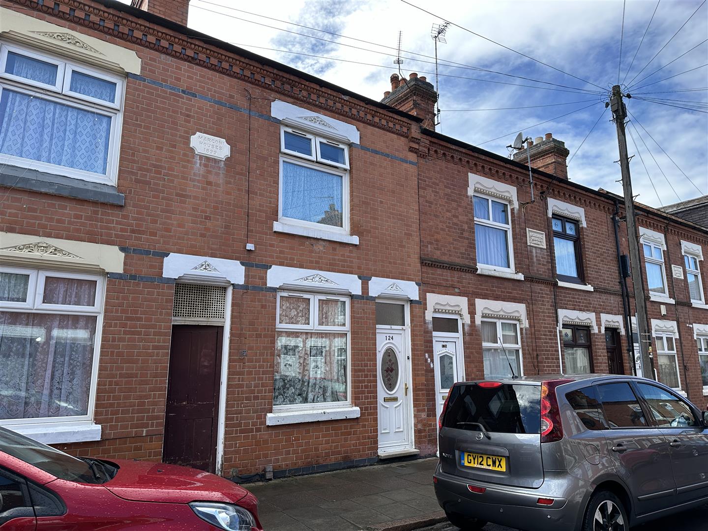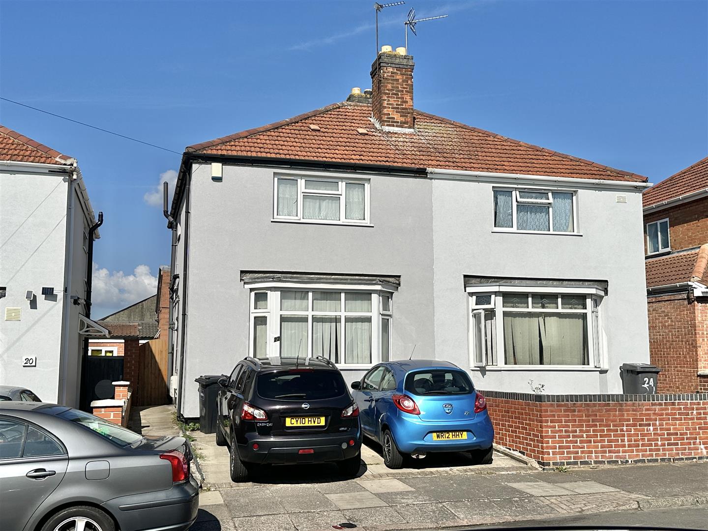3 Bed House - Semi-Detached
Gleneagles Avenue, Leicester
PORCH ENTRANCE HALL Carpeted flooring, double-glazed window facing the side aspect, radiator. Stairs leading to the first floor, a storage area under the stairs, and electric meters. Access to all rooms on the ground floor. LOUNGE Dimensions: ...
More Details3 Bed House - Semi-Detached
Wentbridge Road, Leicester
PORCH Double glazed sliding door to front tiled flooring and access into the property. ENTRANCE HALL Laminate flooring with a radiator, stairs leading to the first floor, and a storage cupboard under the stairs that houses the gas and electric meters ...
More Details2 Bed Bungalow - Detached
Hardys Avenue, Leicester
PORCH ENTRANCE HALL Features carpeted flooring, and a radiator, and provides access to all rooms on the ground floor. LOUNGE Dimensions: 13'2" x 11'6" Includes carpeted flooring, a radiator, and a sliding ...
More Details3 Bed House - Semi-Detached
Litelmede, Leicester
GROUND FLOOR ENTRANCE HALL Laminate flooring, radiator, storage cupboard, staircase to first floor, uPVC double glazed door to garden LOUNGE Dimensions: 14'11" x 11'10" Carpeted, radiator, electric fireplace, ...
More Details3 Bed House - Terraced
Normanton Road, Leicester
ENTRANCE HALL Wooden flooring, radiator, access to all rooms on the ground floor, stairs leading to the first floor, storage cupboard to include gas meter. LOUNGE Dimensions: 12'0" x 11'2" Carpeted flooring, fireplace, radiator ...
More Details3 Bed House - Semi-Detached
Highbury Road, Leicester
ENTRANCE HALL Carpeted flooring, radiator, stairs leading to the first floor, access into the lounge. LOUNGE Dimensions: 12'9" x 11'7" Carpeted flooring, radiator, double-glazed window facing the front aspect, access into the sitting ...
More Details3 Bed House - Terraced
Checketts Close, Leicester
ENTRANCE HALL Carpeted flooring with stairs leading to the first floor, and a radiator. Provides access into the lounge. THROUGH LOUNGE Dimensions: 22'2" x 11'10" Carpeted flooring, radiator, double-glazed bay window facing the ...
More Details2 Bed House - Terraced
Scarborough Road, Leicester
PORCH Carpeted flooring, accessed via a UPVC door, leading into the entrance hall. ENTRANCE HALL Carpeted flooring, providing access to the lounge and dining room. There is a storage cupboard under the stairs and a radiator. Stairs lead to the first ...
More Details3 Bed House - Terraced
Wand Street, Leicester
LOUNGE Dimensions: 11'3" x 11'1" Accessed via UPVC door, radiator, and double-glazed window facing the front aspect. Includes a storage cupboard with access to the consumer unit, electric meter, and gas meter. Laminate flooring leading to open access into ...
More Details3 Bed House - Semi-Detached
Glendon Street, Leicester
ENTRANCE HALL Tiled flooring, providing access to all rooms on the ground floor. Carpeted stairs lead to the first floor. LOUNGE Dimensions: 14'11" x 11'5" Laminate flooring, double-glazed bay window facing the front aspect, radiator. KITCHEN/DINER Dimensions: ...
More Details
