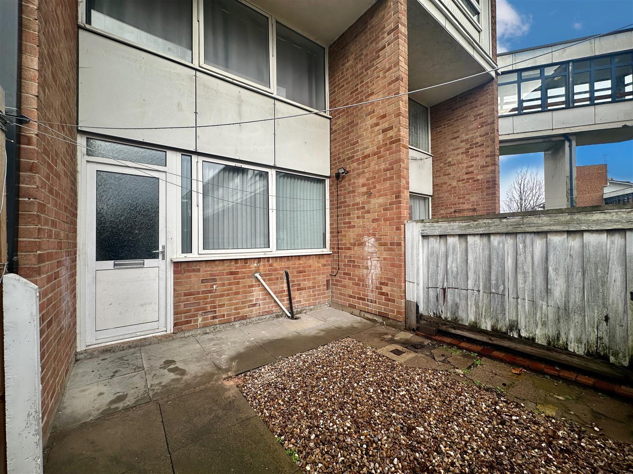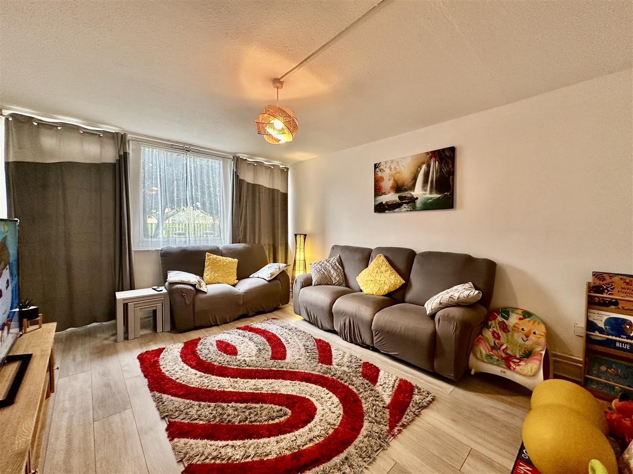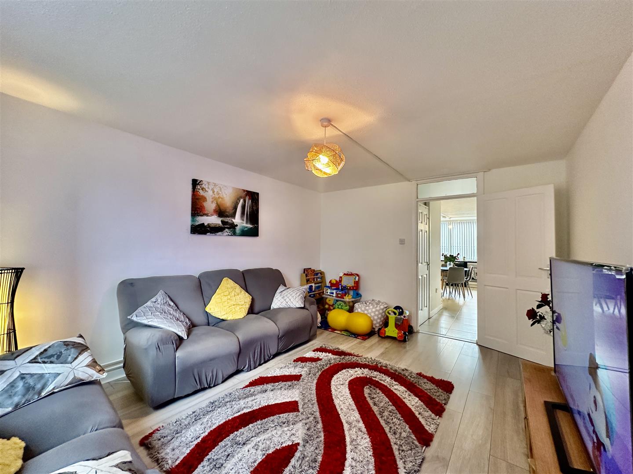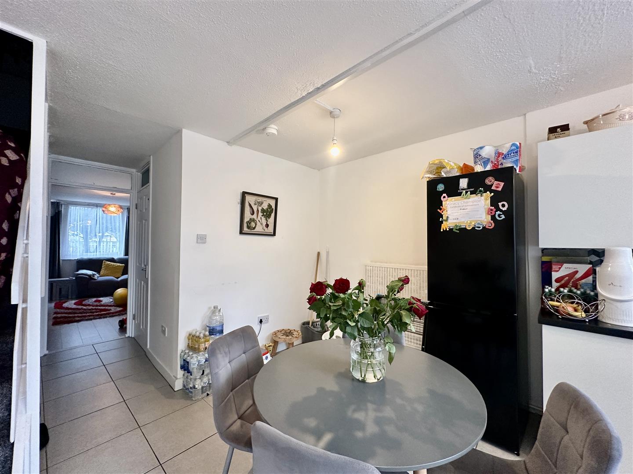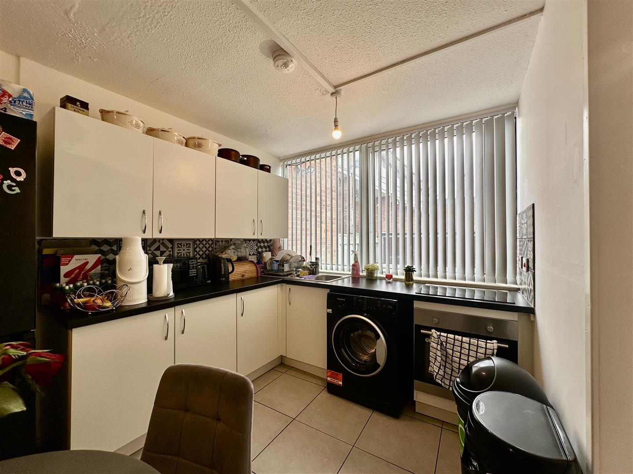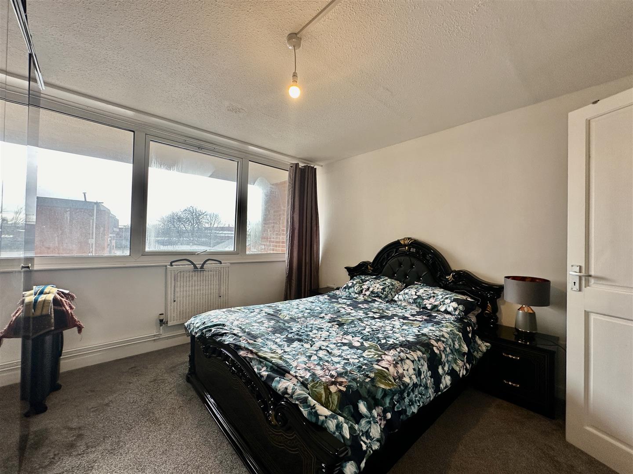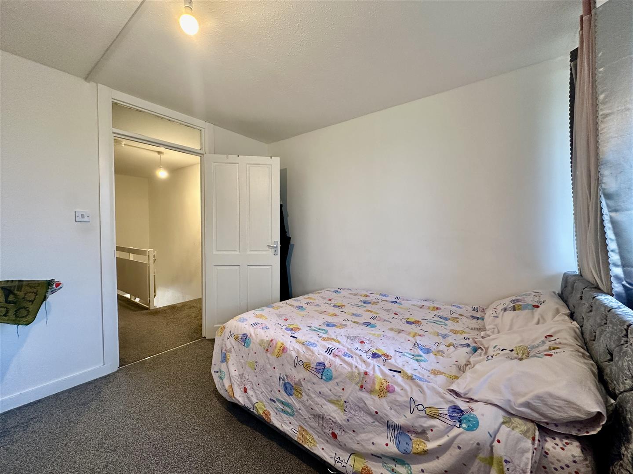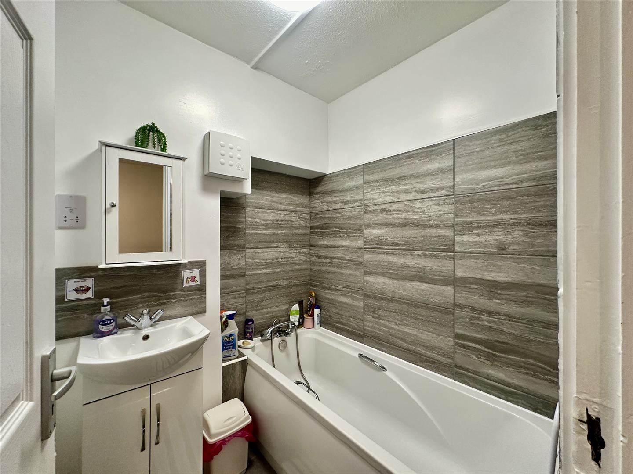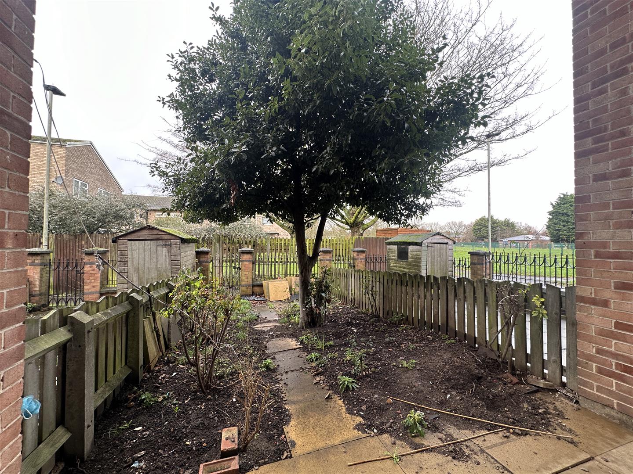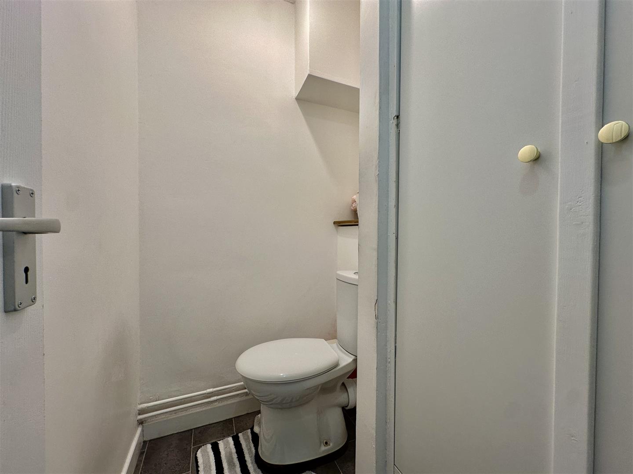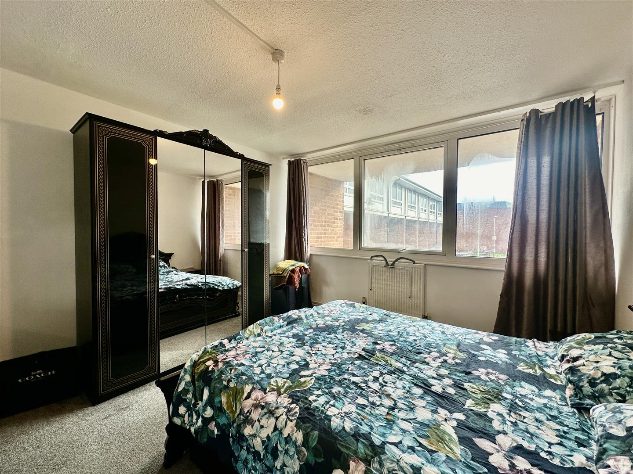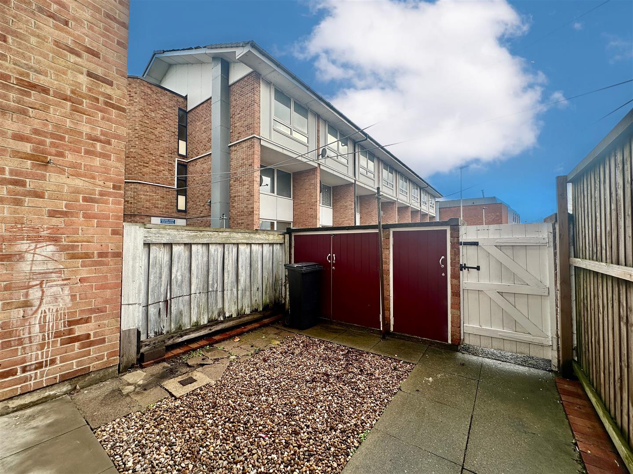Stubbs Road
Leicester, LE4
£170,000
<< Back to search
1
1
2
- Property Reference: 16092
- 2 Bedrooms
- 1 Bathroom
- 1 Reception
- Two Bedroom
- Maisonette
- Leasehold
- Hot Water and Heating Inc. With Service Charge
- Ideal Investment or First Time Purchase
- Double Glazing
- Separate Toilet and Bathroom
- Off - Road Car Parking
- Belgrave
- Modern Finish
Description
ENTRANCE HALL
Tiled flooring, open access to the Kitchen/Diner, stairs leading to the first floor,
OPEN PLAN KITCHEN AND DINER
Dimensions: 15'0" x 8'2"
Tiled flooring, double-glazed window facing the rear aspect, base and eye level units, integrated four-ring induction burner with over, plumbing for a washing machine, radiator, store room, storage area under stairs, access into the lounge.
LOUNGE
Dimensions: 14'10" x 11'5"
Wooden flooring, double-glazed window facing the rear aspect, uPVC door leading to the garden, radiator.
FIRST FLOOR
LANDING
Carpeted flooring, provides access to all rooms on the first floor, radiator.
BEDROOM 1
Dimensions: 12'5" x 11'3"
Carpeted flooring, radiator, double-glazed window facing the front aspect.
BEDROOM 2
Dimensions: 11'3" x 9'9"
Carpeted flooring, radiator, double-glazed window facing the rear aspect.
W/C
Vinyl flooring, storage cupboard, toilet
BATHROOM
Vinyl flooring, polyvinyl bathtub, partially tiled walls, wash hand basin.
OUTSIDE
To the front, the property features a slabbed front garden with a storage area, secluded by a wooden fence along the perimeter. To the rear, the property features a small garden secluded by wooden fencing along the perimeter.
LEASEHOLD
Service charge £2172.48 yearly / Ground rent £10.00 yearly / 103 years left on the lease.
COUNCIL TAX BAND - A
ADDITIONAL INFORMATION
Tenure: Leasehold
EPC rating: D
Council Tax Band: A
Council Tax Rate: £1,457.01
Mains Gas: Yes
Mains Electricity: Yes
Mains Water: Yes
Mains Drainage: Yes
Broadband availability: Fibre
Floor Plan
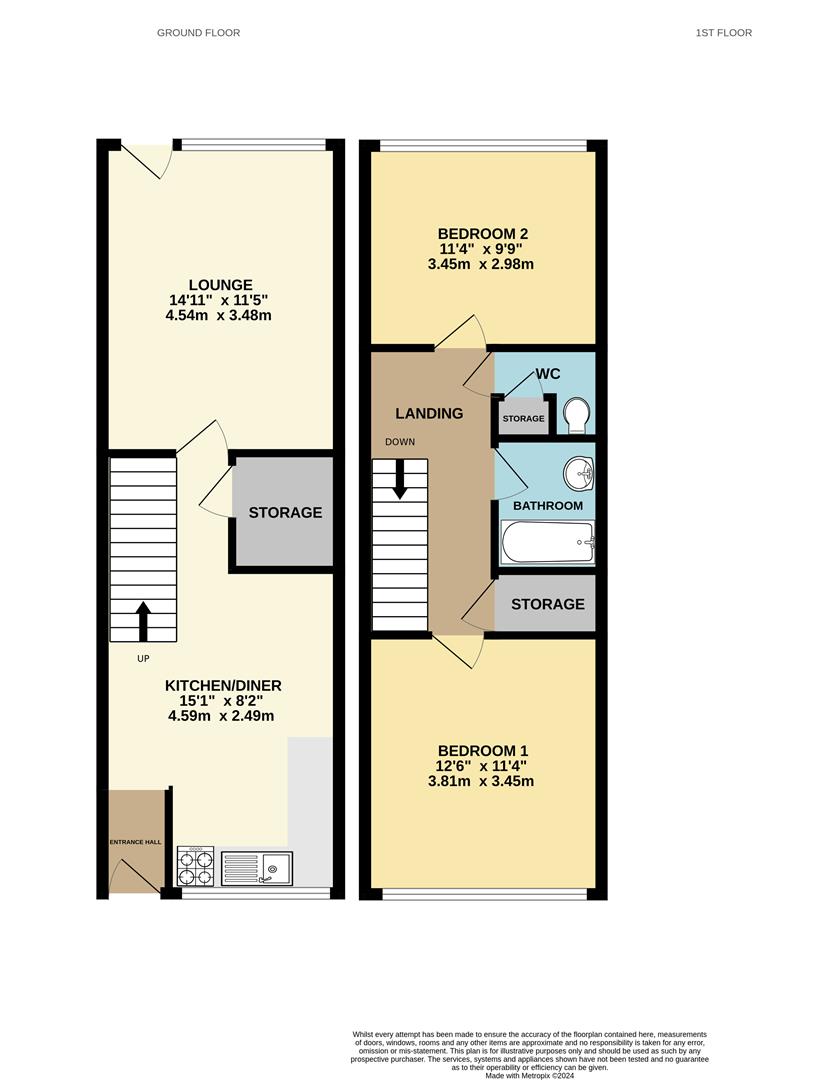
EPC
EPC being prepared

