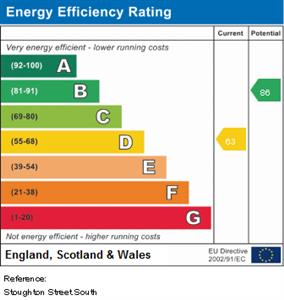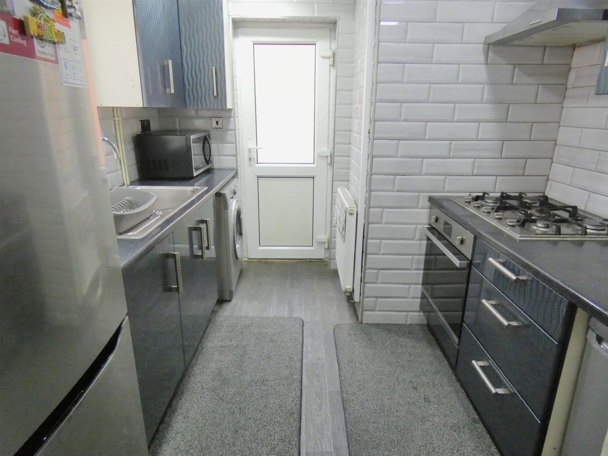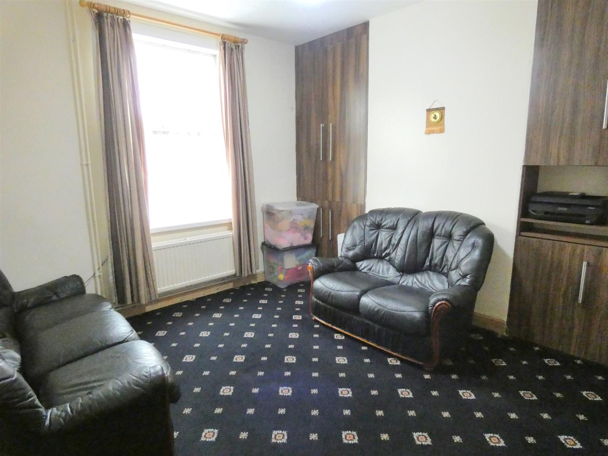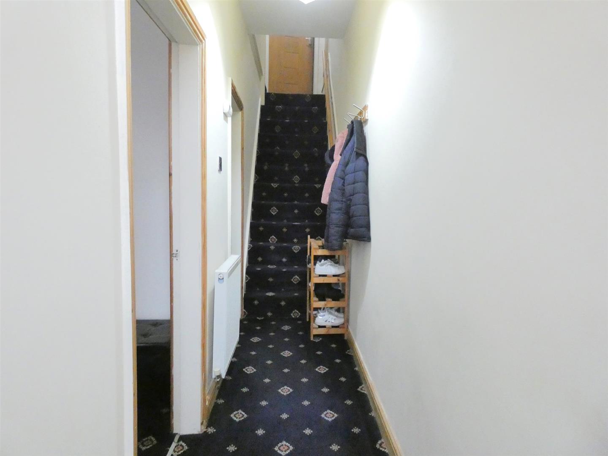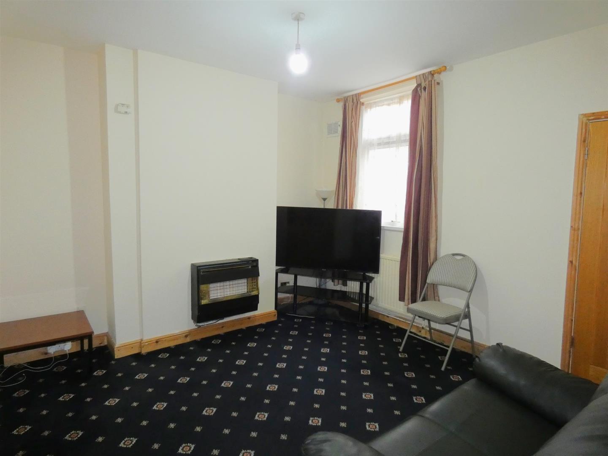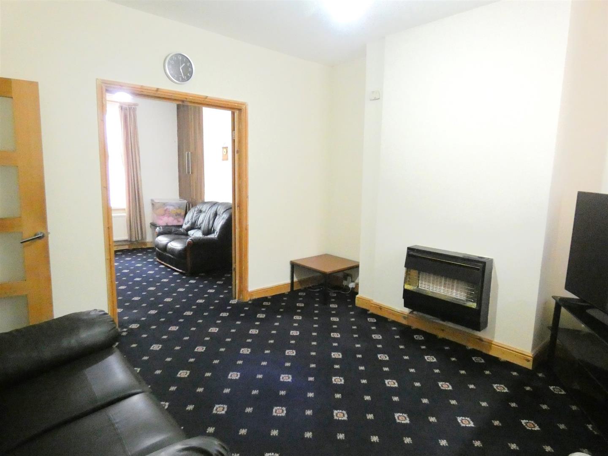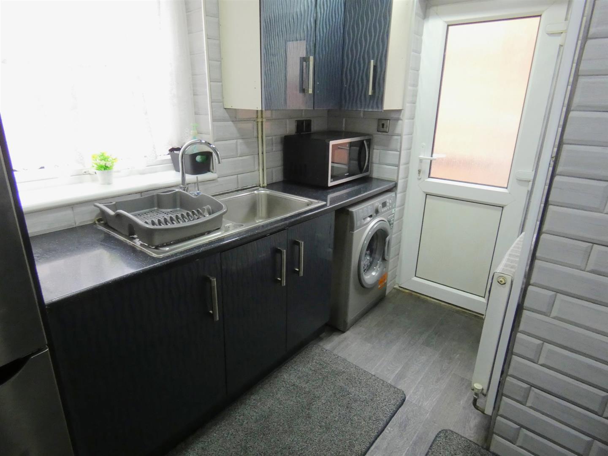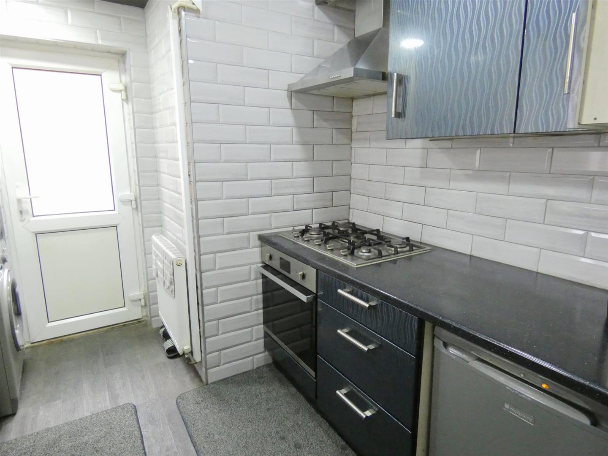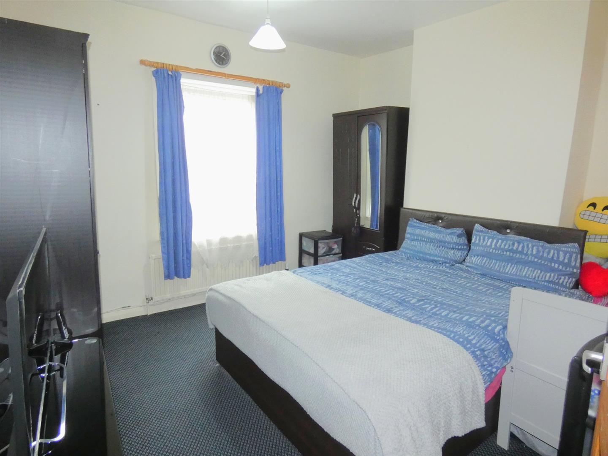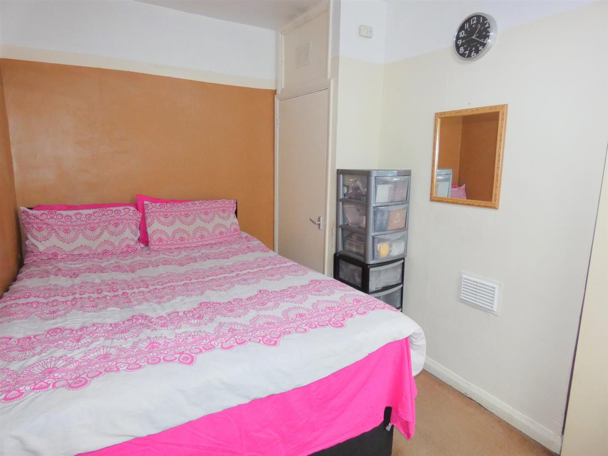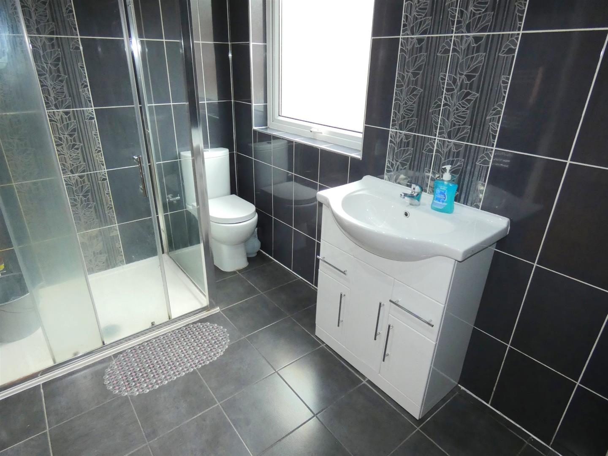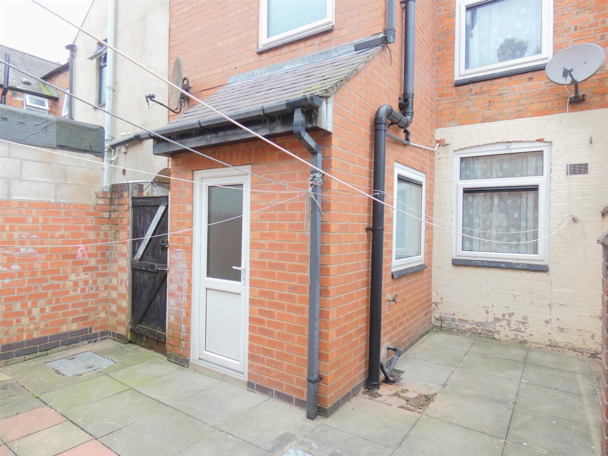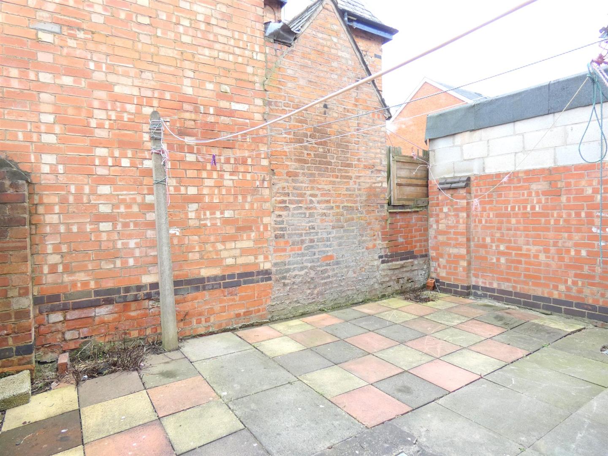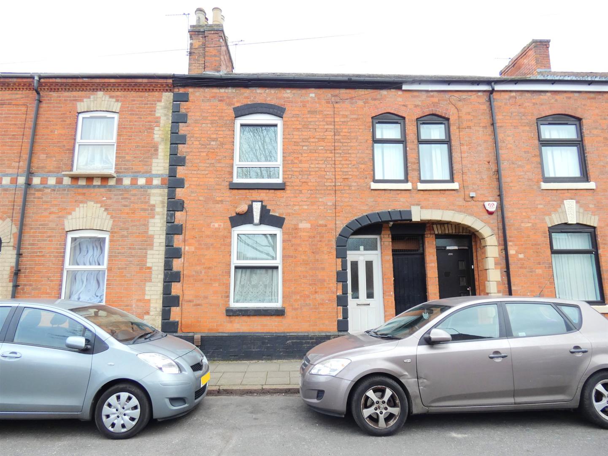Stoughton Street South
Leicester, LE2
£220,500
<< Back to search
2
1
2
- Property Reference: 16469
- 2 Bedrooms
- 1 Bathroom
- 2 Receptions
- Freehold
- Popular Location
- Close to many local amenities and City Centre
- Two Bedrooms
- Sitting Room
- Dining Room
- Kitchen
- Upstairs Bathroom
- Rear Yard
Description
A well presented Two Bedroom Mid Terraced House located in the ever so popular area of HIGHFIELDS within walking distance of schools, shops and places of worship. Briefly the property comprises of an entrance hall, sitting room, dining room, kitchen, two bedrooms and a shower room. The property also benefits from gas central heating, a rear yard and uPVC double glazing.
Contact Seths for viewing arrangements
GROUND FLOOR
ENTRANCE HALL
Carpeted flooring, radiator, staircase to first floor
SITTING ROOM
Dimensions: 11'4" x 12'1"
Carpeted flooring, radiator, double doors leading to dining room, double glazed window facing front aspect.
DINING ROOM
Dimensions: 12'0" x 11'4"
Carpeted flooring, gas fireplace, double glazed window facing rear aspect.
KITCHEN
Dimensions: 9'7" x 8'7"
Lino flooring, tiled walls, base and eye level units, sink with mixer tap and drainer, 5 ring gas hob with oven / grill, extractor hood, radiator, double glazed window facing rear aspect.
FIRST FLOOR
BEDROOM 1
Dimensions: 11'5" x 12'0"
Carpeted flooring, radiator, double glazed window facing front aspect.
BEDROOM 2
Dimensions: 9'3" x 11'5" m
Carpeted flooring, radiator, storage cupboard, double glazed window facing rear aspect.
SHOWER ROOM
Fully tiled, w/c, wash hand basin with mixer tap and vanity unit, shower cubicle, heated towel rail, spotlights, double glazed window facing rear aspect.
OUTSIDE
To the rear of the property is a mainly slabbed yard with brick walls surround
COUNCIL TAX BAND - A
Contact Seths for viewing arrangements
GROUND FLOOR
ENTRANCE HALL
Carpeted flooring, radiator, staircase to first floor
SITTING ROOM
Dimensions: 11'4" x 12'1"
Carpeted flooring, radiator, double doors leading to dining room, double glazed window facing front aspect.
DINING ROOM
Dimensions: 12'0" x 11'4"
Carpeted flooring, gas fireplace, double glazed window facing rear aspect.
KITCHEN
Dimensions: 9'7" x 8'7"
Lino flooring, tiled walls, base and eye level units, sink with mixer tap and drainer, 5 ring gas hob with oven / grill, extractor hood, radiator, double glazed window facing rear aspect.
FIRST FLOOR
BEDROOM 1
Dimensions: 11'5" x 12'0"
Carpeted flooring, radiator, double glazed window facing front aspect.
BEDROOM 2
Dimensions: 9'3" x 11'5" m
Carpeted flooring, radiator, storage cupboard, double glazed window facing rear aspect.
SHOWER ROOM
Fully tiled, w/c, wash hand basin with mixer tap and vanity unit, shower cubicle, heated towel rail, spotlights, double glazed window facing rear aspect.
OUTSIDE
To the rear of the property is a mainly slabbed yard with brick walls surround
COUNCIL TAX BAND - A
Floor Plan
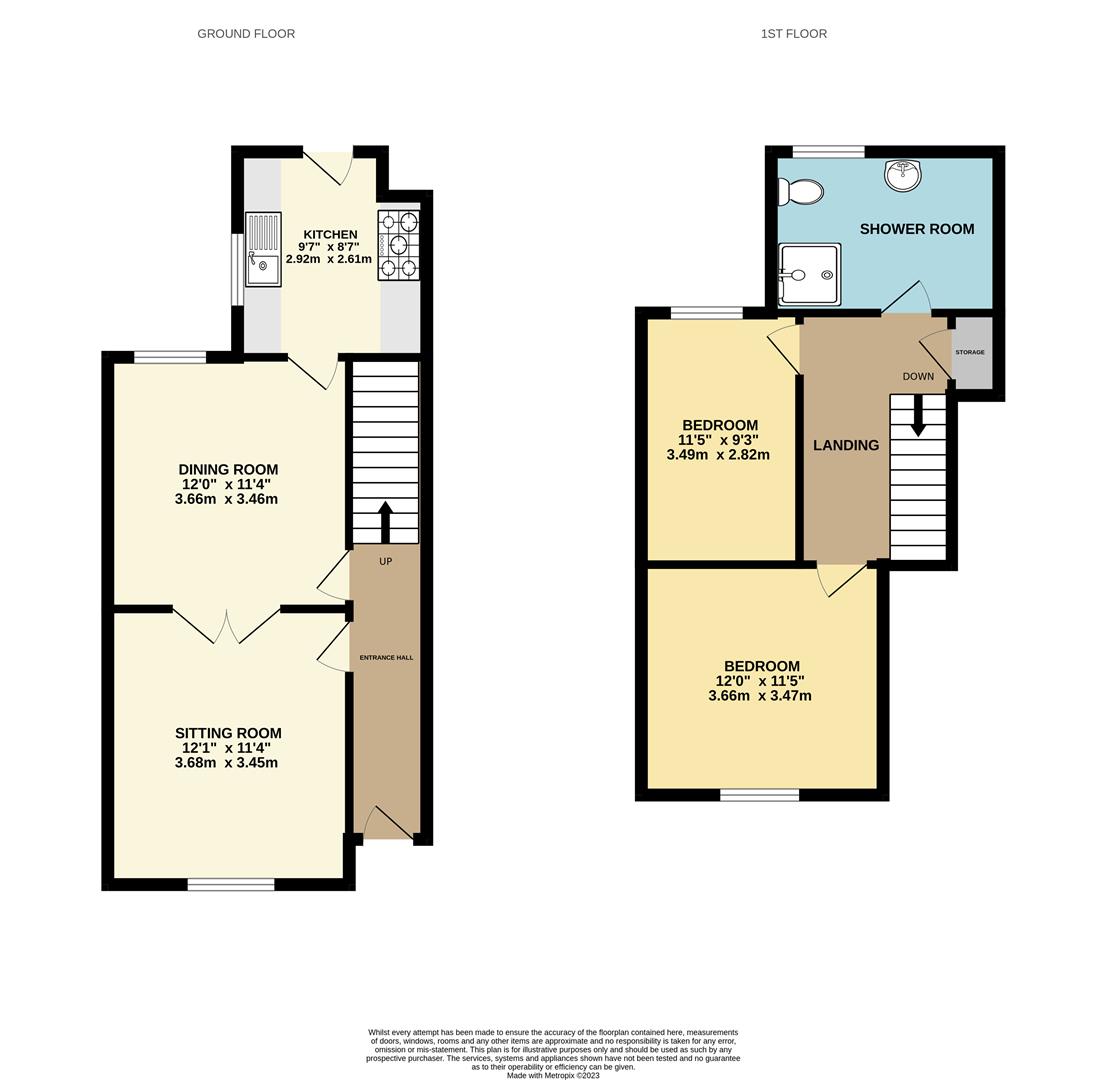
EPC
