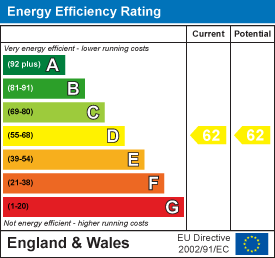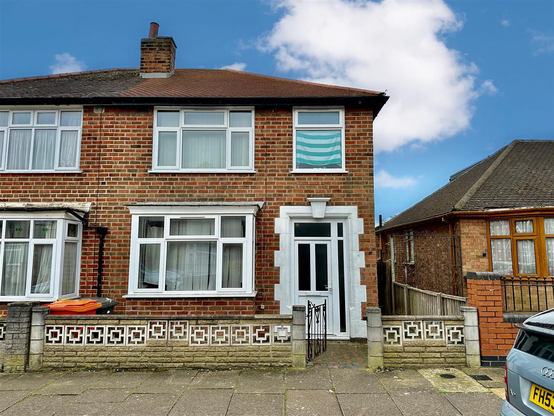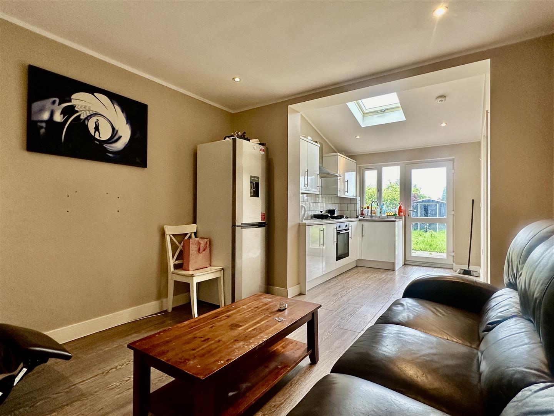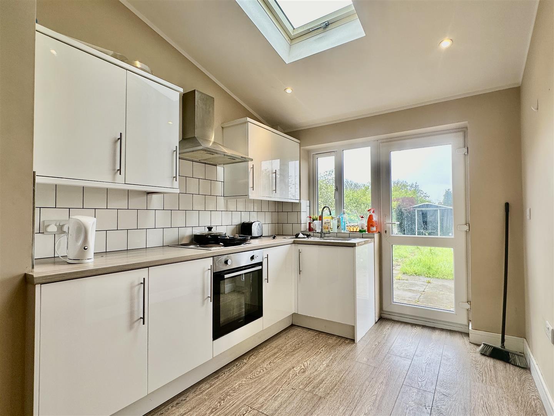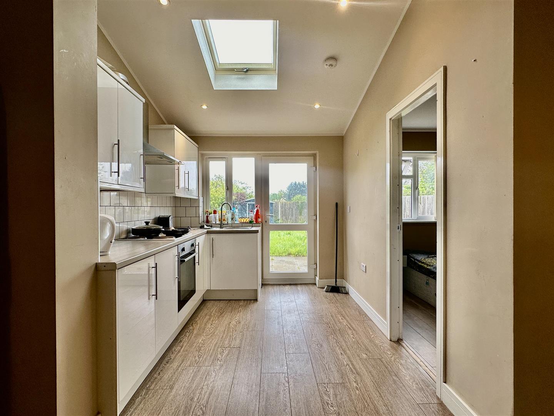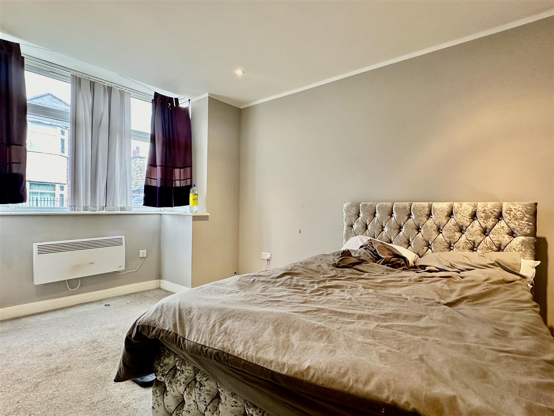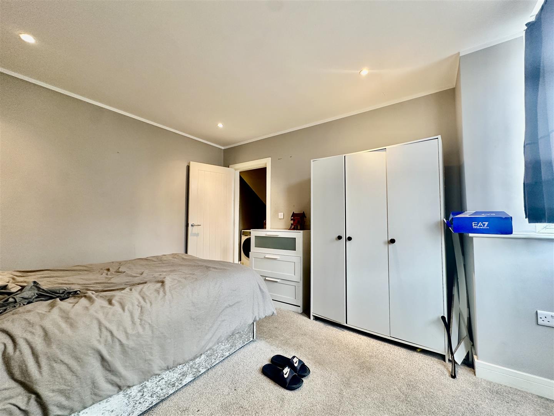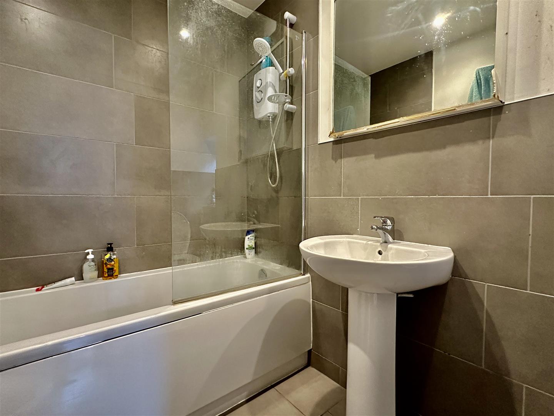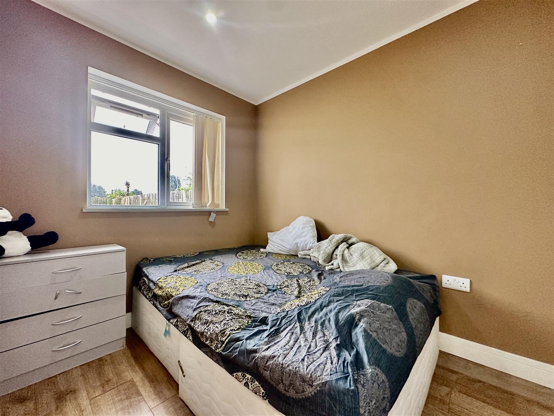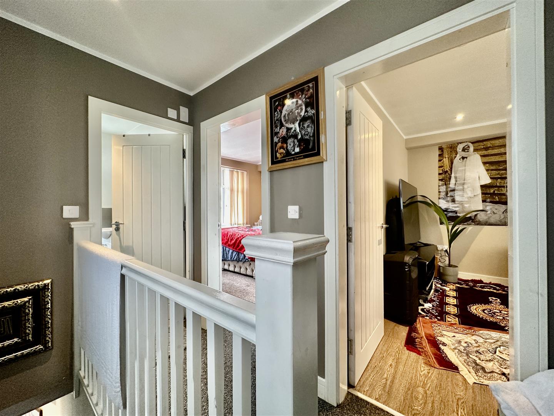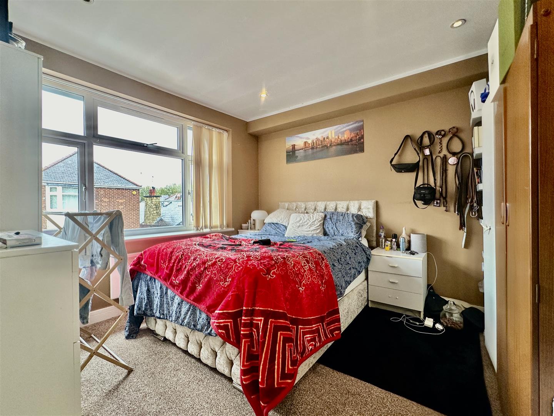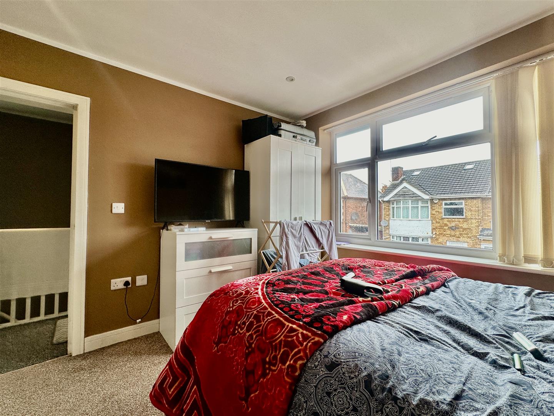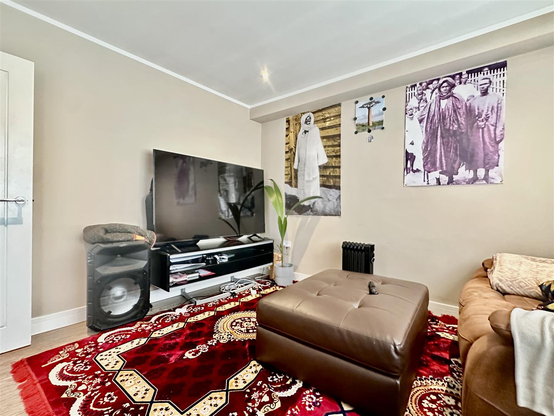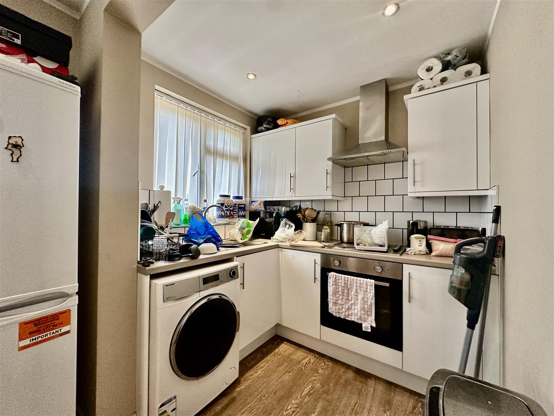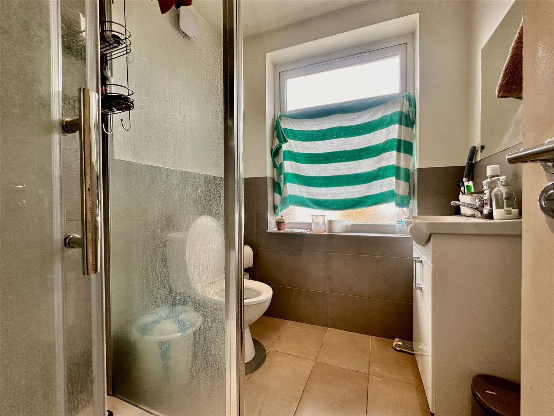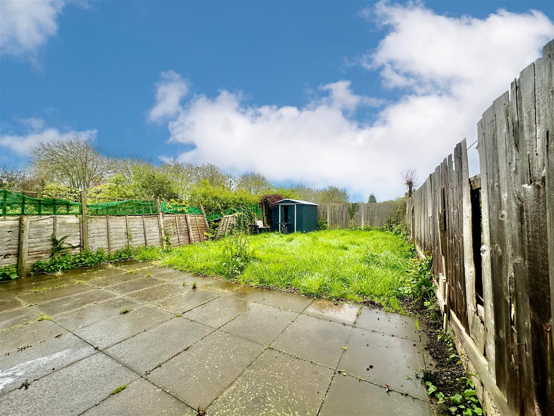Orton Road
Leicester, LE4
Offers Over £275,000
<< Back to search
2
2
3
- Property Reference: 33051530
- 3 Bedrooms
- 2 Bathrooms
- 2 Receptions
- Two Self Contained Flats
- Generating £1,500 PCM
- 2 Bedroom Flat - Ground Floor
- 1 Bedroom Flat - First Floor
- Ideal Investment Opportunity
- No Chain
- Freehold
- Front and Rear Garden
- Open Plan Lounge/Kitchen
- Off Abbey Lane
Description
GROUND FLOOR FLAT
ENTRANCE HALL
Laminate flooring, providing access to bedroom 1, lounge, and bathroom, area under stairs to accommodate plumbing for a washing machine, spotlighting
BATHROOM
BEDROOM 1
Dimensions: 11'1" x 10'7"
Carpeted flooring, spotlighting, electric radiator, double-glazed bay window facing the front aspect.
LOUNGE
Dimensions: 11'9" x 10'7"
Laminate flooring, electric radiator, spotlighting, open access to the kitchen.
KITCHEN
Dimensions: 8'10" x 8'7"
Laminate flooring, base and eye level units, partially tiled walls, spotlighting, Velux window, integrated four-ring electric hob with oven and extractor over, stainless steel sink, double glazed window facing the rear aspect, uPVC door leading to the garden, spotlighting, access into bedroom 2
BEDROOM 2
Dimensions: 11'6" x 7'0"
Laminate flooring, spotlighting, electric radiator, double-glazed window facing the rear aspect.
FIRST FLOOR FLAT
Accessed via uPVC to the side of the property
ENTRANCE HALL
Laminate flooring, double-glazed window facing the side aspect, stairs leading to the first floor.
FIRST FLOOR
LANDING
Carpeted flooring, providing access to the lounge, bedroom and bathroom spotlighting, double glazed window facing the side aspect.
BEDROOM 1
Dimensions: 11'1" x 10'8"
Carpeted flooring, electric radiator, spotlighting, double-glazed window facing the front aspect,
LOUNGE
Dimensions: 11'6" x 10'8"
Laminate flooring, spotlighting, electric radiator, double glazed window facing the rear aspect, open access to the kitchen
KITCHEN
Dimensions: 6'10" x 5'6"
Laminate flooring, stainless steel sink, plumbing for a washing machine, double glazed window facing the rear aspect, spotlighting, integrated four-ring electric burner with oven and extractor over, partially tiled walls, base and eye level units.
BATHROOM
Tiled flooring, partially tiled walls, toilet, wash hand basin, standing shower unit with electric shower. double-glazed window facing the front aspect.
OUTSIDE
The property accommodates a front and rear garden, to the front, there is block paving and is secluded by a combination of a brick-built and wooden perimeter, shared access via a wooden gate leading to the communal rear garden and access to both flats via uPVC doors. To the rear, the property accommodates a shared garden with concrete slabs and a lawn area, secluded by wooden fencing along the perimeter.
FREEHOLD
COUNCIL TAX BAND - B
ADDITIONAL INFORMATION
Tenure: Freehold
EPC rating: D
Council Tax Band: B
Council Tax Rate: £1,783.06
Mains Gas: Yes
Mains Electricity: Yes
Mains Water: Yes
Mains Drainage: Yes
Broadband availability: Fibre
Floor Plan
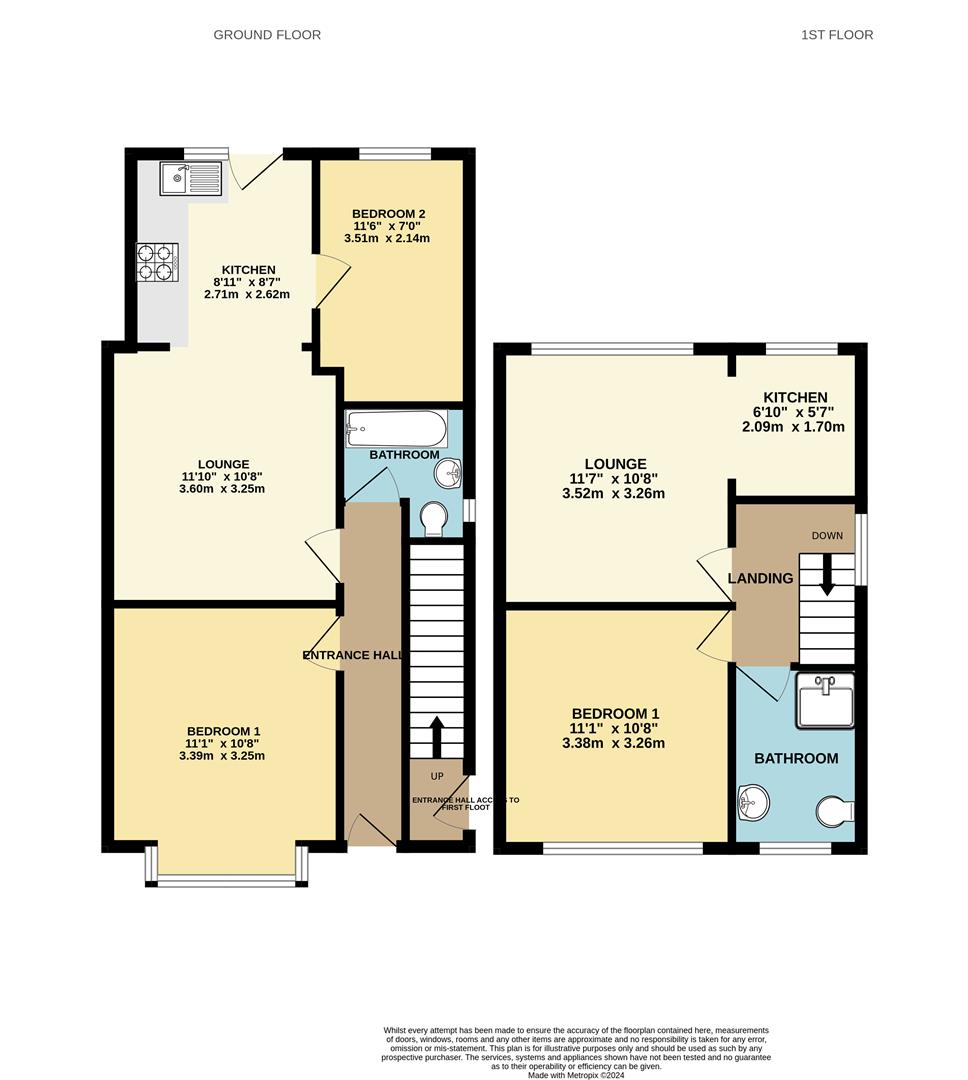
EPC
