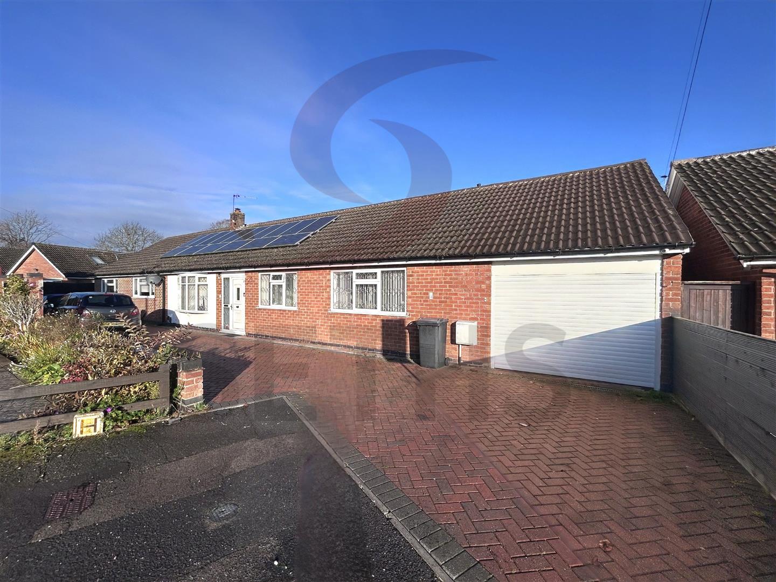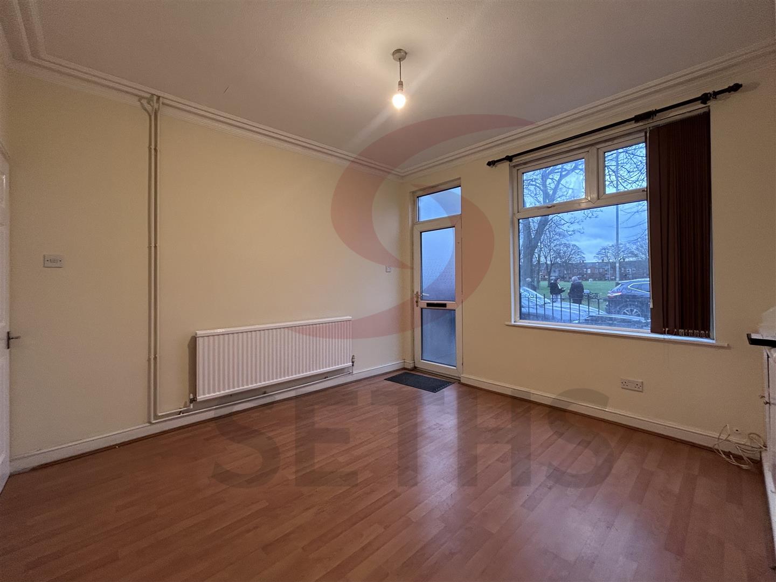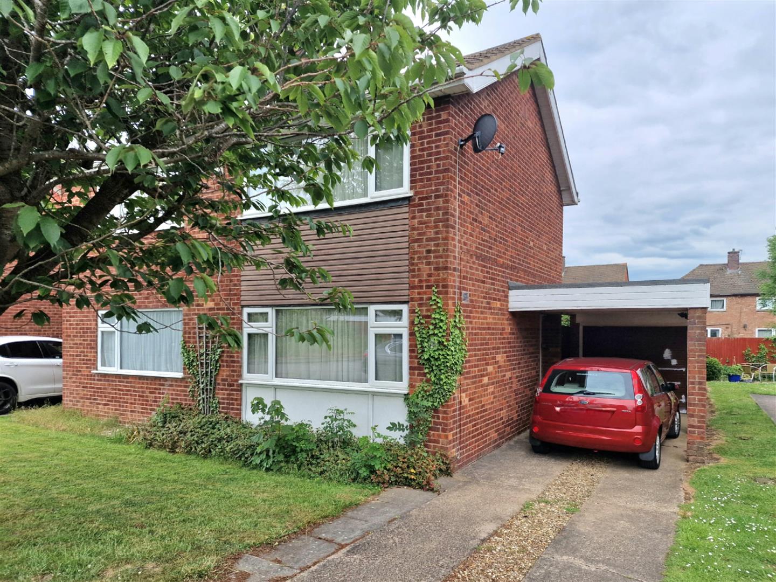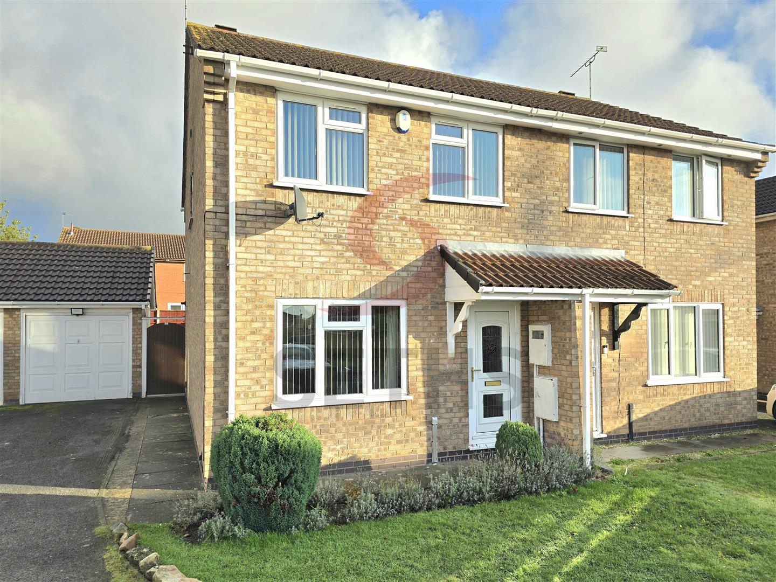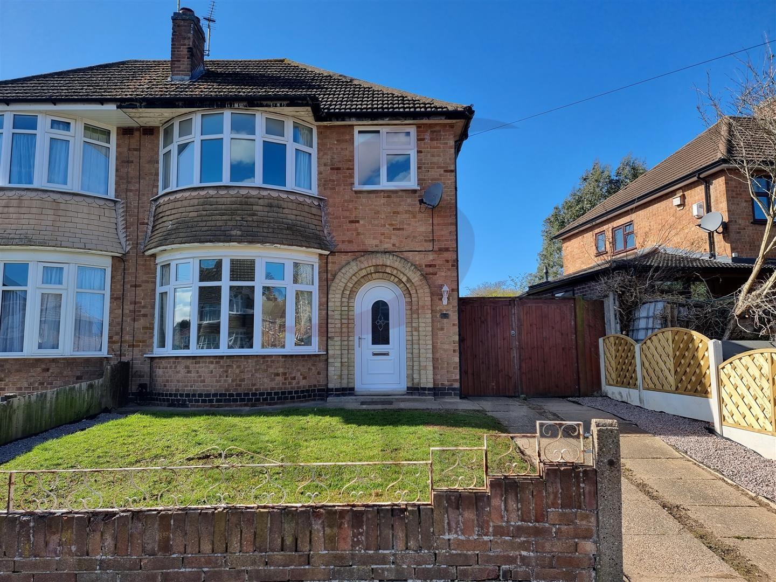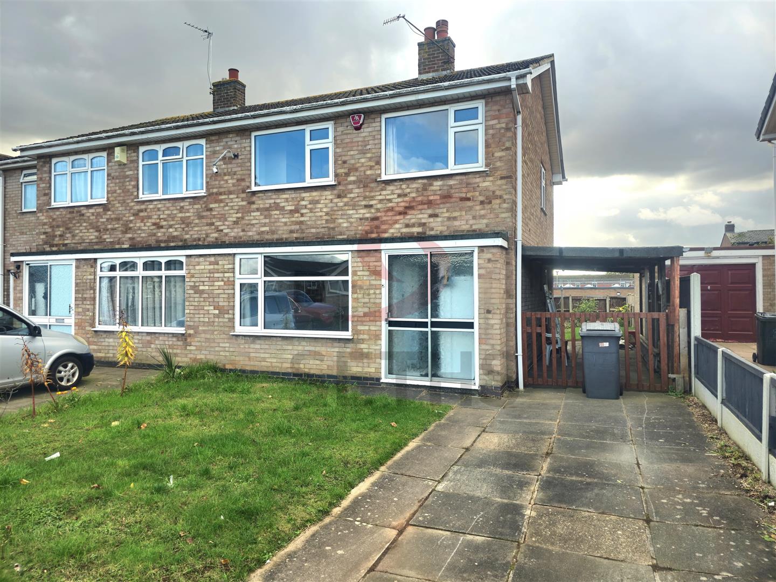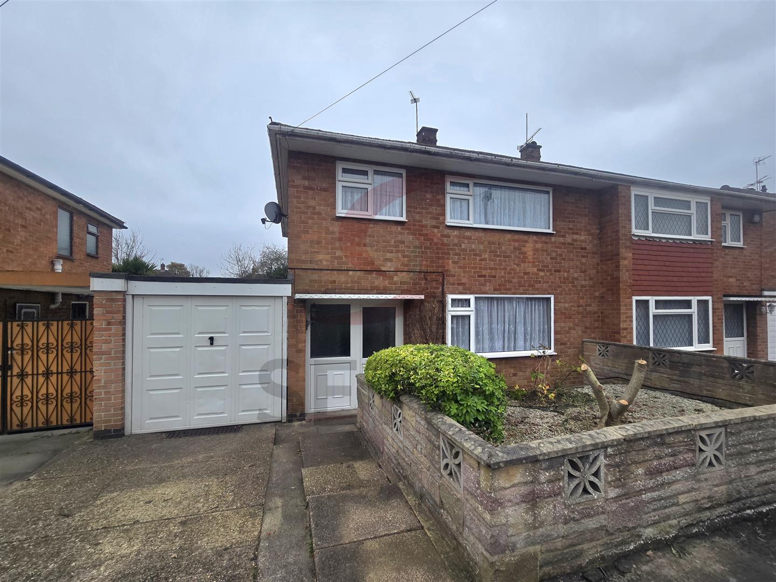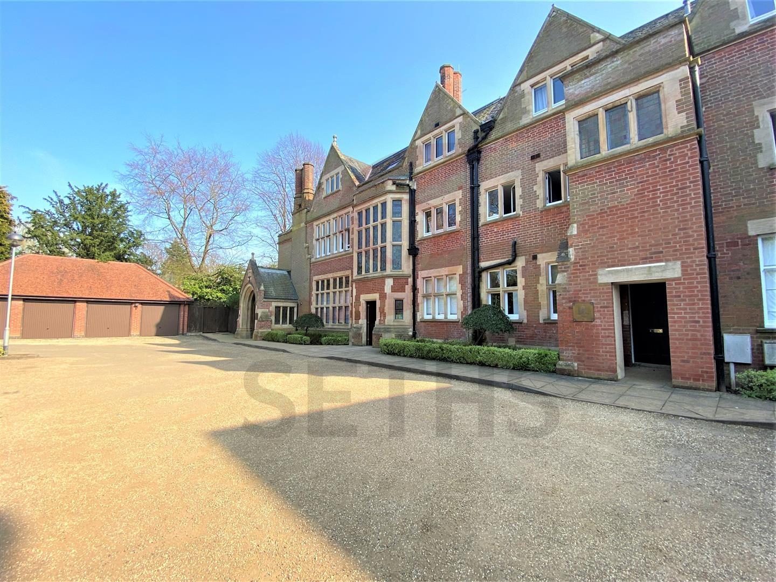5 Bed Bungalow - Detached
Ballater Close, Leicester
Seth's are proud to market this 5 Bedroom Bungalow on Ballater Close within the Evington area. On the driveway there is space for up to 3 vehicles, benefiting from off road parking. Upon entering the hallway there is a modern kitchen directly upon the entrance, on the right of ...
More Details4 Bed House - Terraced
Rendell Road, Leicester
Seth's are proud to present this Redecorated Mid Terrace 4 Bedroom Property on Rendell Road in the popular location of Belgrave also known as the Golden Mile and right next to Cossington park. To the Ground Floor The Property consists of Two Reception Rooms, Newly Fully Fitted Kitchen inclusive ...
More Details3 Bed House - Semi-Detached
Wavertree Drive, Leicester
Seths are proud to market this Wonderfully Stylish 3 Bedroom Semi-Detached house on Wavertree Drive, Belgrave in Leicester. When entering the property, the Entrance Hall leads to a Through Lounge. Next to the Through Lounge is a Modern Kitchen/Diner with Wall and Base Units with Worktops over, ...
More Details4 Bed House - Detached
Bursdon Close, Leicester
Seths are proud to market this 4 Bedroom Detached Family Home on Burdson Close on a Cul-de-sac in the Glenfield area. The property is accessible from the side and is greeted by a Hallway. From the Hallway, there are 2 Reception Rooms, a Downstairs W.C. with Toilet and Sink, Fitted Kitchen inclusive ...
More Details3 Bed House - Semi-Detached
Yarrow Close, Leicester
Seths are proud to market this 3 Bedroom Semi-Detached Family Home on Yarrow Close in the Hamilton area of Leicester. The property is conveniently located at the end of a Cul-de-sac road. Upon entering the property, there is a small Hallway, which allows access to the Lounge. From ...
More Details3 Bed House - Semi-Detached
Hawthorn Avenue, Leicester
Seths are proud to market this completely NEWLY REFURBISHED 3 Bedroom Semi-Detached House in AMAZING CONDITION on Hawthorn Avenue, Birstall. The property opens into a Hallway, which provides access to the Spacious Through Lounge. Also on the Ground Floor is a NEW FITTED KITCHEN inclusive of ...
More Details3 Bed House - Semi-Detached
Trevino Drive, Leicester
Seths are proud to market this 3 Bedroom House in a sought after location on Trevino Drive, Rushey Mead. The property opens into a Porch Area, which in turn provides access to the Spacious Lounge/Dining Area. Also on the Ground Floor is a Fitted Kitchen inclusive of Wall and Base Units with ...
More Details3 Bed House - Semi-Detached
Birsmore Avenue, Leicester
Seths are proud to market this 3 Bedroom Semi-Detached House on Birsmore Avenue, in Rushey Mead, Leicester. The property is located on a Cul-de-sac road and is approached with a Driveway to the front of the property and a Carport to the side. Upon entering the property is a small Porch, ...
More Details3 Bed House - Semi-Detached
Dovedale Road, Leicester
Seths are proud to market this lovely 3 Bedroom Semi-Detached Family Home on Dovedale Road, in Thurmaston, Leicester. Upon entering the property, is a Hallway, which provides access to the Lounge which is linked to a Dining Area too. After the Dining Area is the Extension which can ...
More Details2 Bed Apartment
Ratcliffe Road, Leicester
Seths are proud to market this beautiful 2 Bedroom Apartment located on Ratcliffe Road in the beautiful Stoneygate area. This beautiful apartment consists of a Larger than Average open Plan Lounge and Kitchen. The Kitchen consists of Fitted Units with Worktops, Integrated Fridge and Integrated ...
More Details
