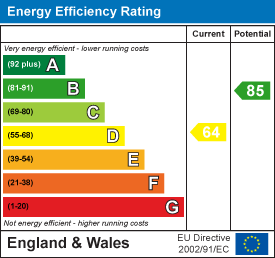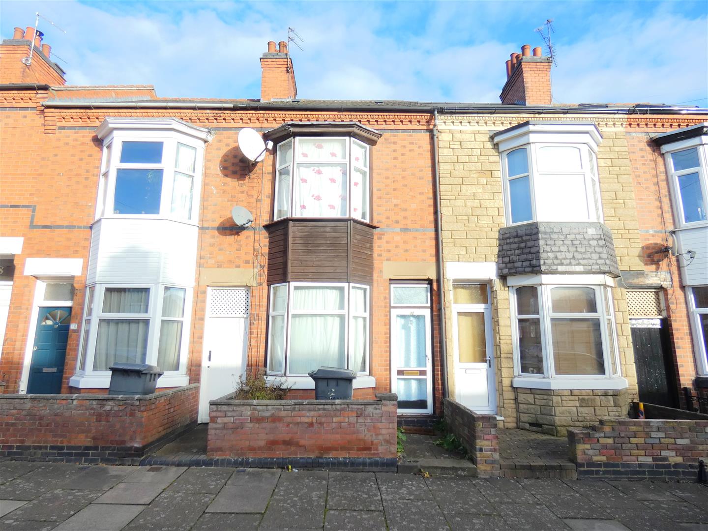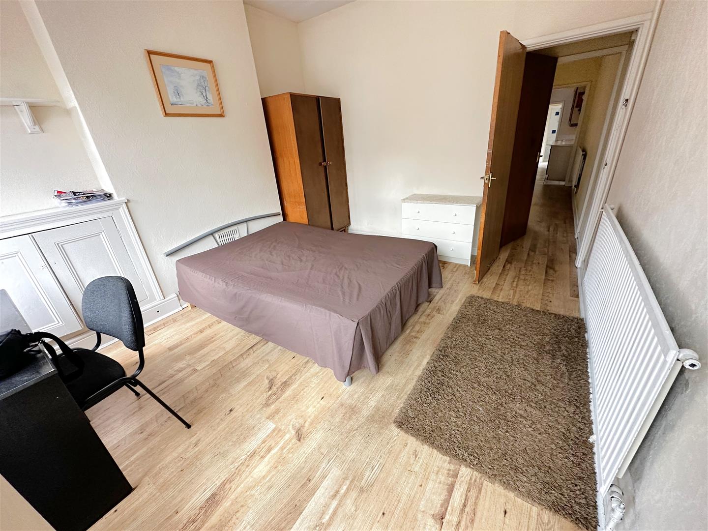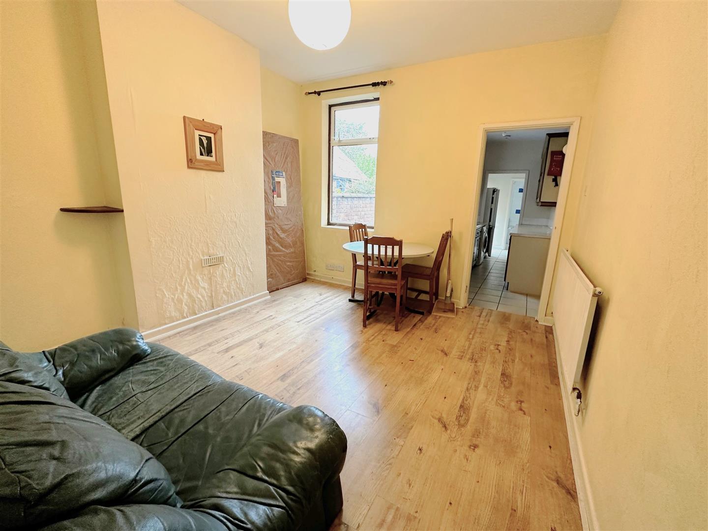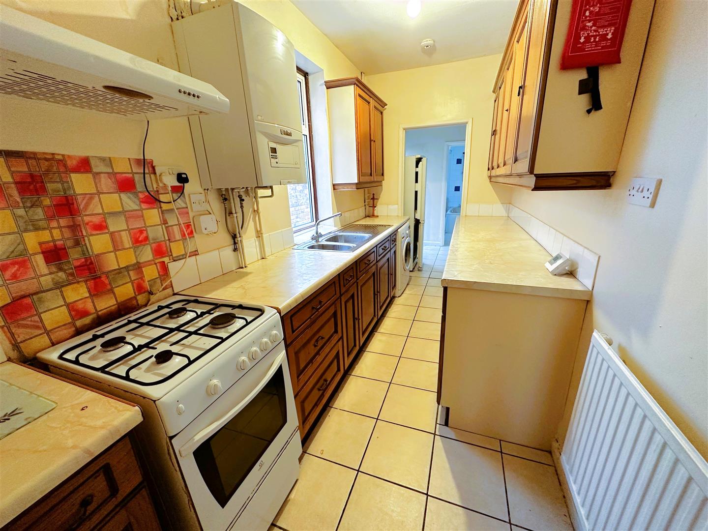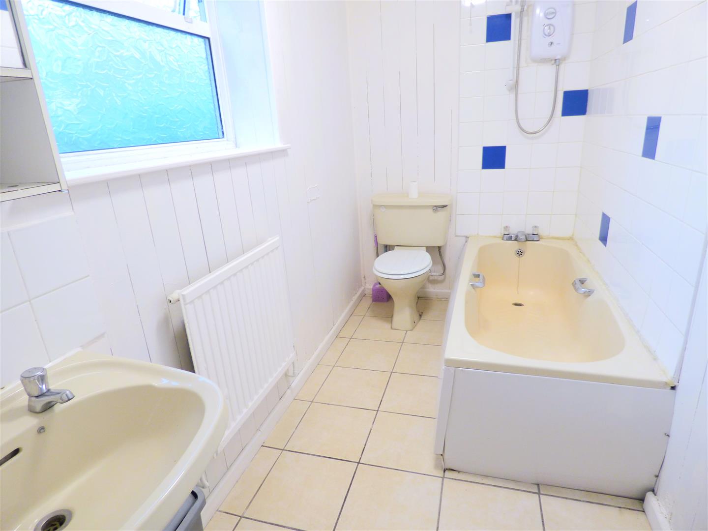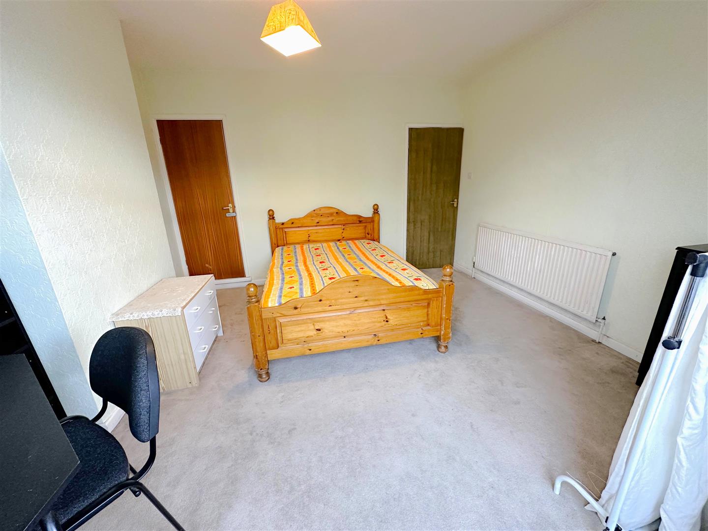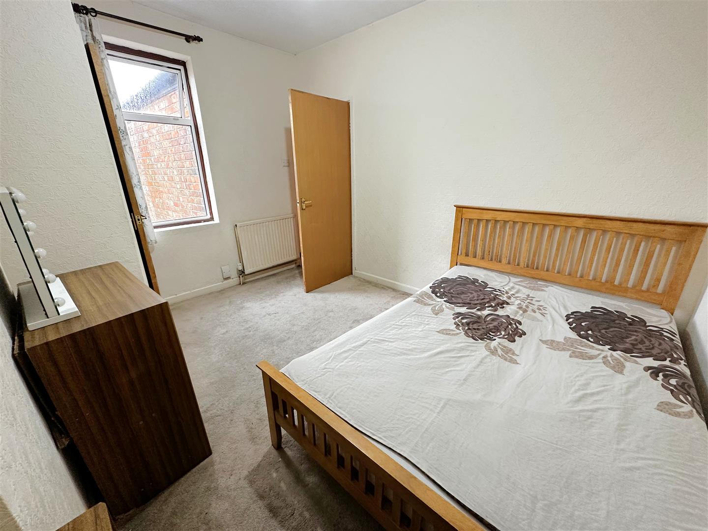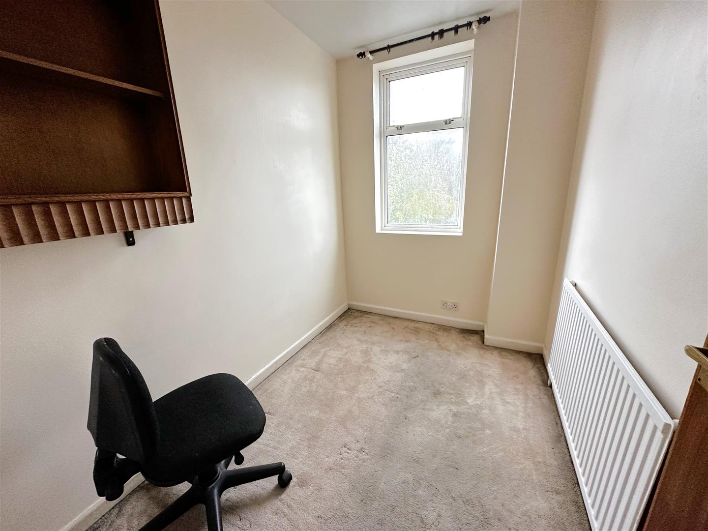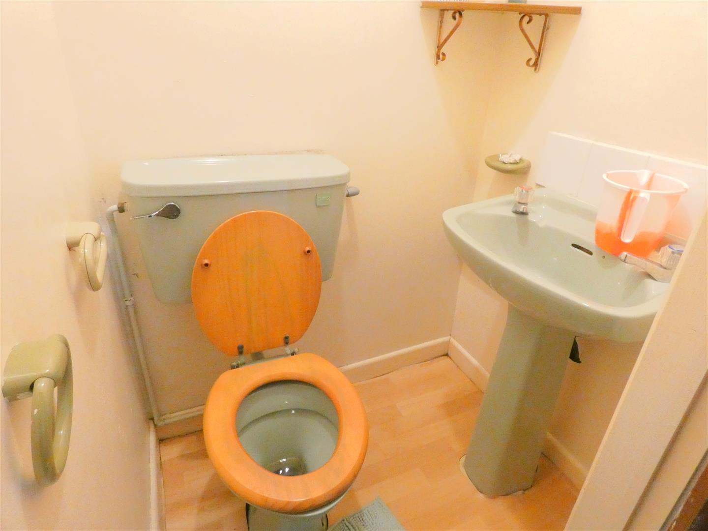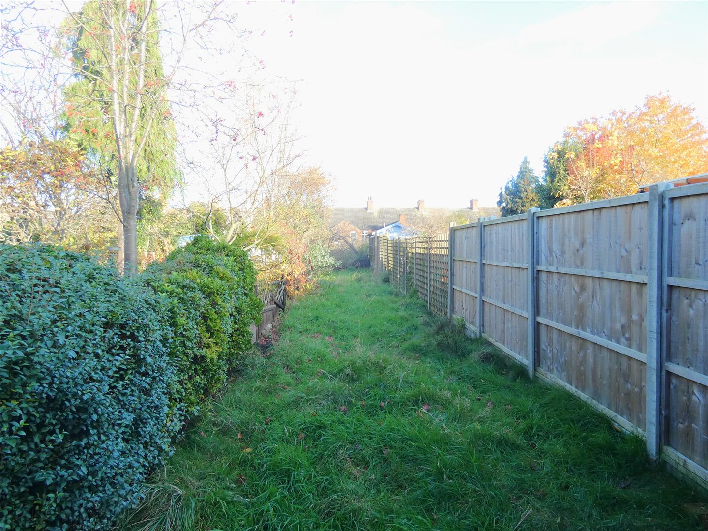Marlow Road
Leicester, LE3
£199,950
<< Back to search
2
1
3
- Property Reference: 32746842
- 3 Bedrooms
- 1 Bathroom
- 2 Receptions
- No chain
- Freehold
- 3 bedrooms
- Extended mid terraced house
- Popular location
- 2 reception rooms
- Extended kitchen
- Downstairs bathroom + upstairs WC
- Spacious garden
- Gas central heating
Description
GROUND FLOOR
RECEPTION ROOM 1
Dimensions: 13'11" (to bay) x 10'11"
Laminate flooring, radiator, double glazed bay window
RECEPTION ROOM 2
Dimensions: 11'10" x 10'11"
Laminate flooring, radiator, understairs storage cupboard, double glazed window
KITCHEN
Dimensions: 19'10" x 5'10"
Wall and base units with worktops over, sink with mixer tap and drainer, space for cooker, plumbing for washing machine, space for fridge/freezer, radiator, tiled flooring, partly tiled walls, double glazed window, door to rear garden
BATHROOM
WC, wash hand basin, bathtub with shower overhead, tiled flooring, partly tiled walls, extractor fan, radiator, double glazed window
FIRST FLOOR
BEDROOM 1
Dimensions: 14'0" (to bay) x 12'7"
Carpeted, radiator, storage cupboard, double glazed bay window
BEDROOM 2
Dimensions: 11'11" x 9'8"
Carpeted, radiator, storage cupboard, double glazed window
WC
WC, wash hand basin with splashback tiles, lino flooring
BEDROOM 3
Dimensions: 8'9" x 5'11"
Carpeted, radiator, double glazed window
OUTSIDE
To the rear of the property is a long, spacious garden mainly grassed with hedges, trees and wooden fence surrounds.
NOTE:
Most photos were taken prior to tenants moving in
COUNCIL TAX BAND - A
Floor Plan
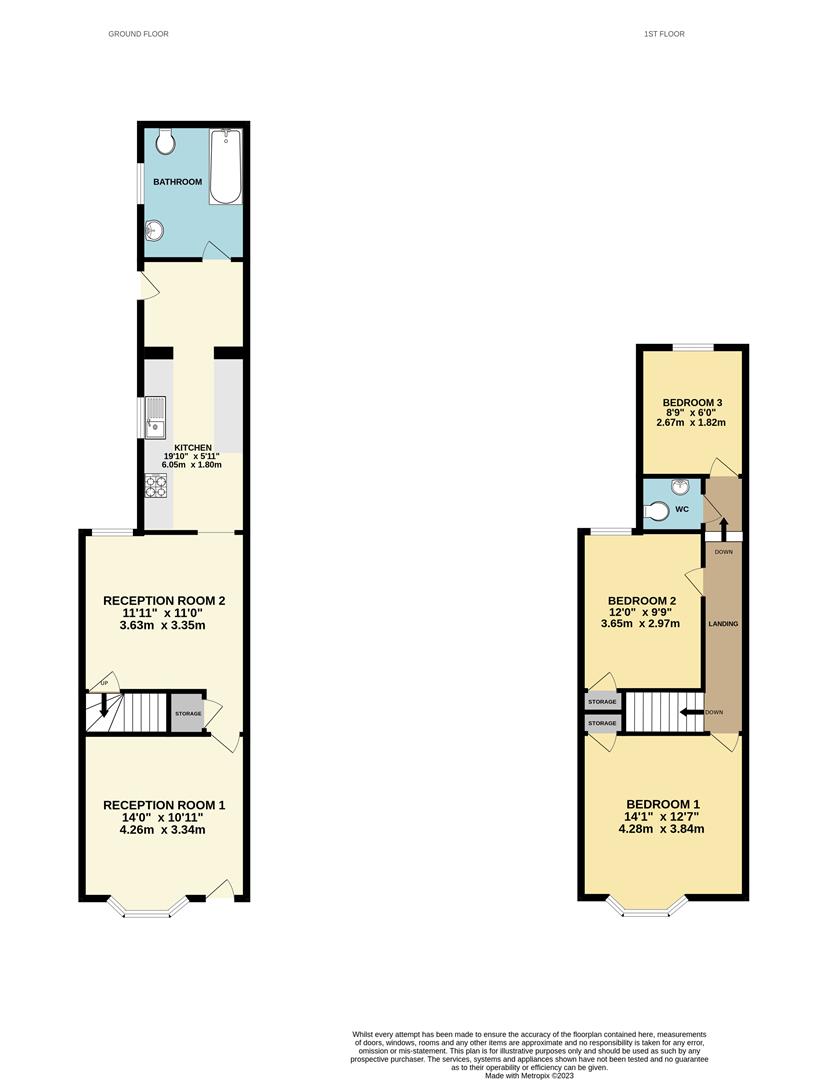
EPC
