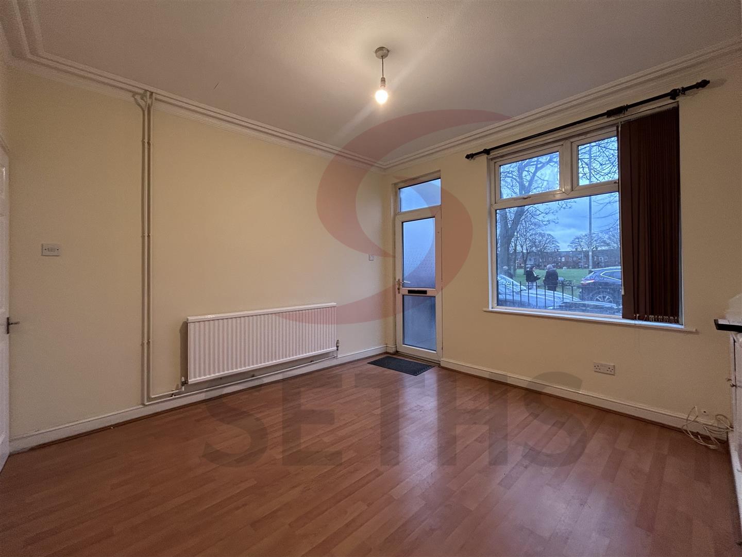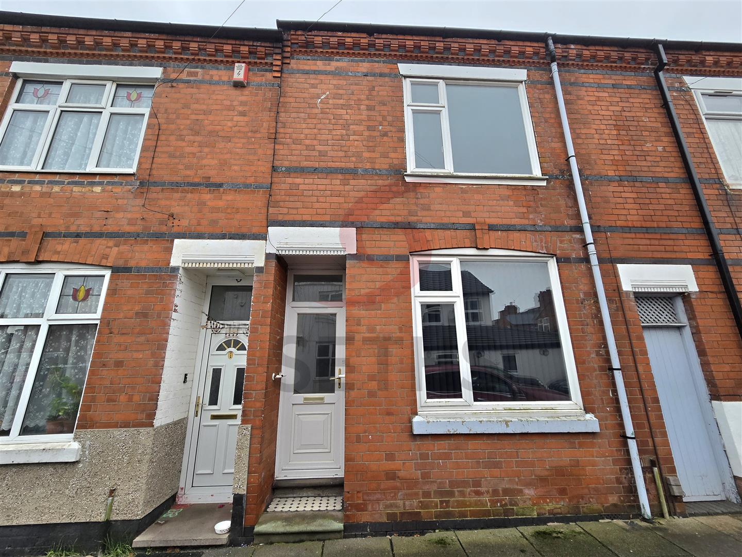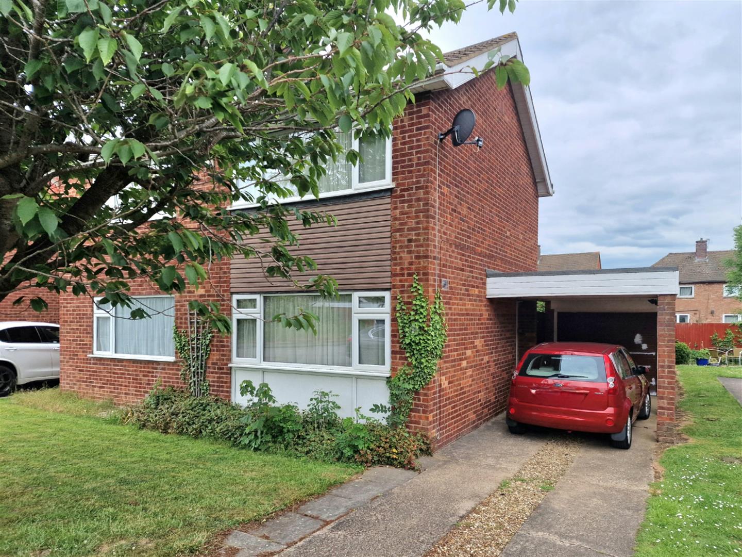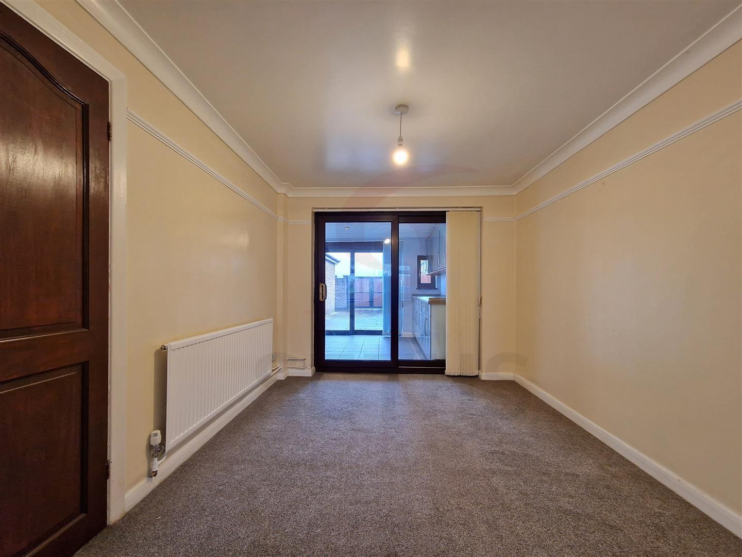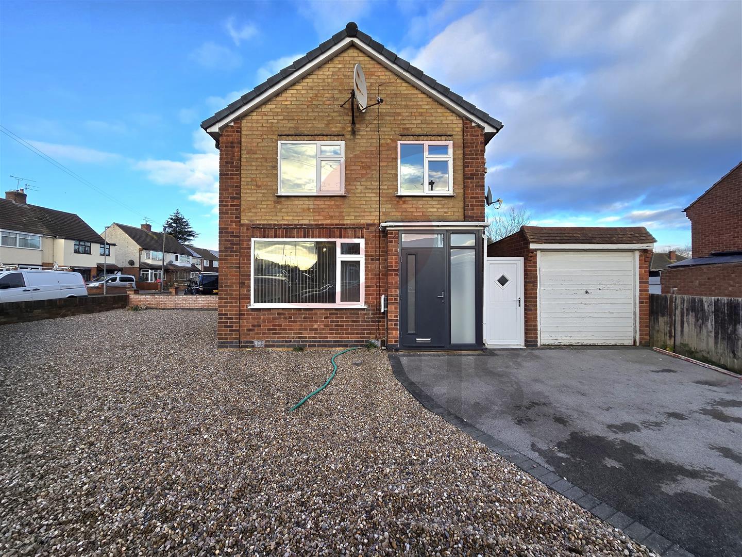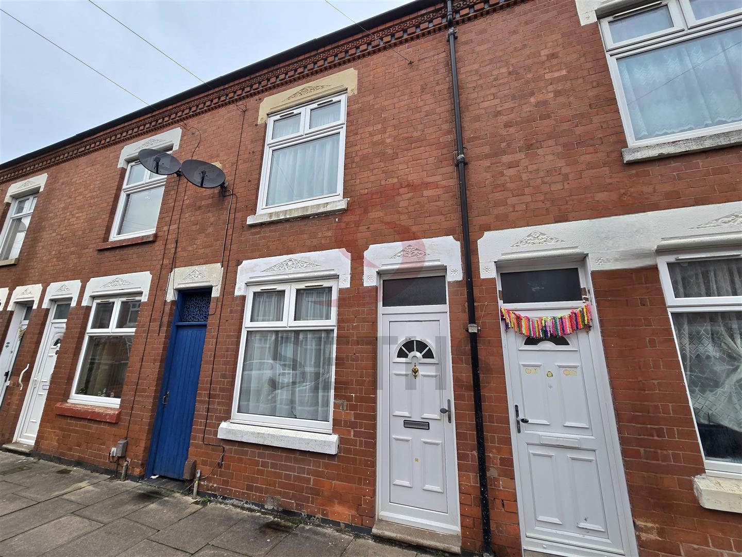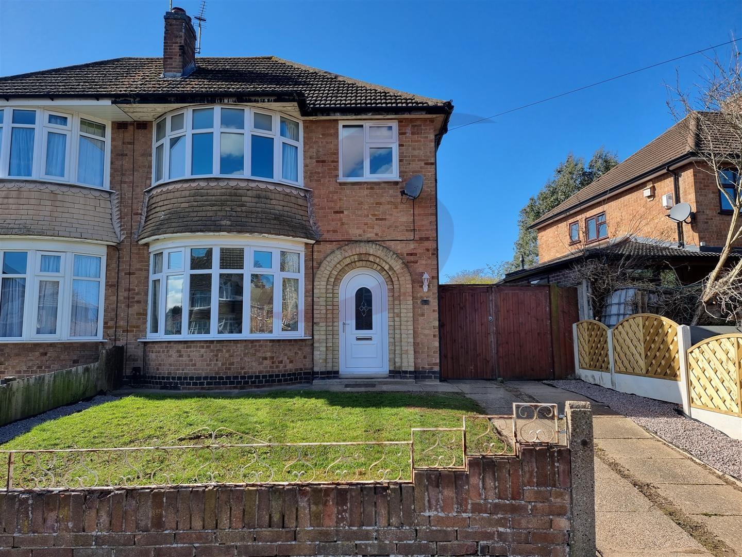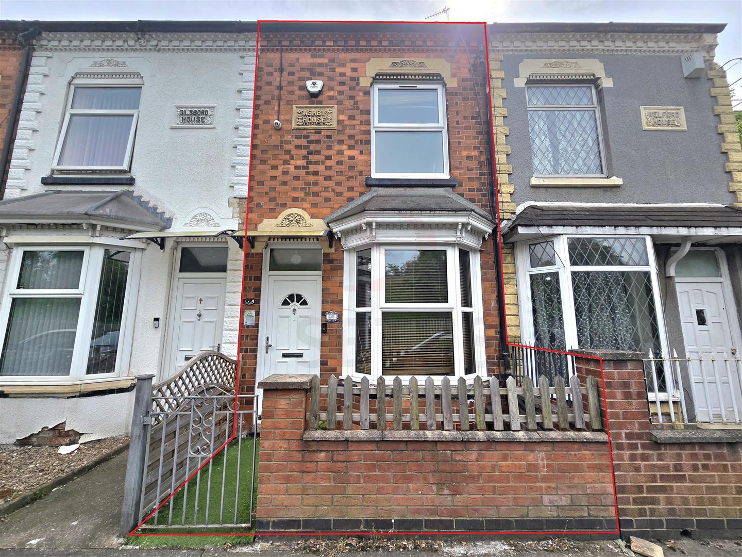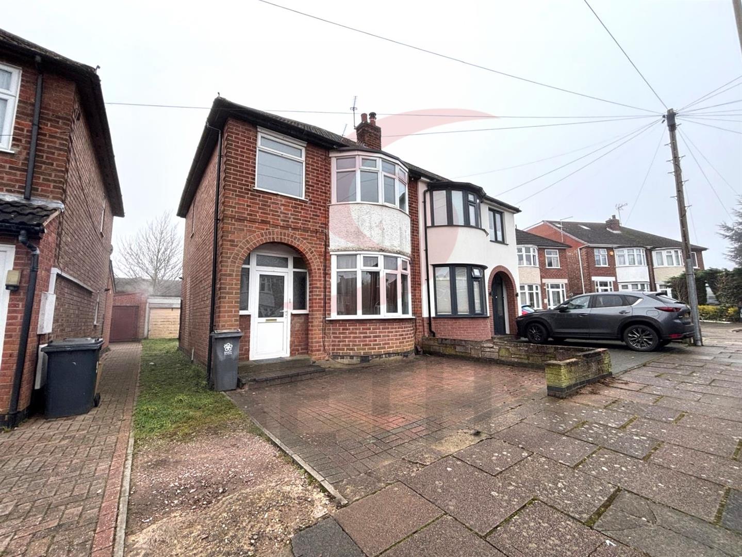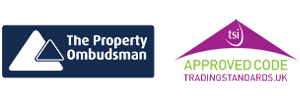4 Bed House - Terraced
Rendell Road, Leicester
Seth's are proud to present this Redecorated Mid Terrace 4 Bedroom Property on Rendell Road in the popular location of Belgrave also known as the Golden Mile and right next to Cossington park. To the Ground Floor The Property consists of Two Reception Rooms, Newly Fully Fitted Kitchen inclusive ...
More Details3 Bed House - Terraced
Devana Road, Leicester
Seths are proud to market this beautifully decorated 3 Bedroom Mid-Terraced House on Devana Road, in the Evington Area of Leicester. Upon entering the property is a Hallway, which provides access to the Lounge and Dining Room. From the Dining Room is access to a small Lobby area, providing ...
More Details4 Bed House - Detached
Bursdon Close, Leicester
Seths are proud to market this 4 Bedroom Detached Family Home on Burdson Close on a Cul-de-sac in the Glenfield area. The property is accessible from the side and is greeted by a Hallway. From the Hallway, there are 2 Reception Rooms, a Downstairs W.C. with Toilet and Sink, Fitted Kitchen inclusive ...
More Details3 Bed House - Semi-Detached
Melton Road, Leicester
Seths are proud to market this 3 Bedroom Family Home on Melton Road, Rushey Mead. The property is ideally situated close to the Troon Way Sainsburys and Excellent Transport Links. The property opens into a small Porch, which in turn provides access to the Hallway. From the Hallway is ...
More Details3 Bed House - Detached
Bilberry Close, Leicester
Seths are proud to market this 3 Bedroom Detached House on Bilberry Close in Braunstone. The property is ideally located close to Fosse Park, close to Narborough Road and has easy links to the Motorway. The property opens into a Porch, which is in turn then followed by the Hallway. ...
More Details3 Bed House - Terraced
Burfield Street, Leicester
Seths are proud to market this 3 Bedroom Mid-Terraced House on Burfield Street in the popular area of Belgrave, Leicester. Upon entering the property, is the Open Plan Lounge/Dining Room, which a small Storage Cupboard under the Stairs. From the Dining Room is the Fitted Kitchen inclusive ...
More Details3 Bed House - Semi-Detached
Hawthorn Avenue, Leicester
Seths are proud to market this completely NEWLY REFURBISHED 3 Bedroom Semi-Detached House in AMAZING CONDITION on Hawthorn Avenue, Birstall. The property opens into a Hallway, which provides access to the Spacious Through Lounge. Also on the Ground Floor is a NEW FITTED KITCHEN inclusive of ...
More Details3 Bed House - Semi-Detached
Trevino Drive, Leicester
Seths are proud to market this 3 Bedroom House in a sought after location on Trevino Drive, Rushey Mead. The property opens into a Porch Area, which in turn provides access to the Spacious Lounge/Dining Area. Also on the Ground Floor is a Fitted Kitchen inclusive of Wall and Base Units with ...
More Details3 Bed House - Terraced
Barkby Road, Leicester
Seths are proud to market this 3 Bedroom Mid-Terraced House on Barkby Road close to Rushey Mead and Northfields in Leicester. The property is ideally located with easy access to Local Shops and Amenities. Upon entering the property, there is an Open Plan Lounge and Dining Area. Leading ...
More Details3 Bed House - Semi-Detached
Seaford Road, Leicester
Seths are proud to market this 3 Bedroom Semi-Detached Family House on Seaford Road in Aylestone. The property is ideally situated with easy links to Leicester Royal Infirmary Hospital and the Motorway. The property is also within walking distance of Local Shops, Schools and Amenities. Upon ...
More Details
